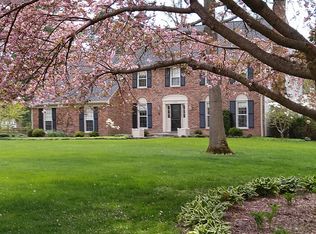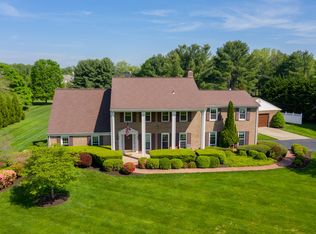Truly great family home and entertainers paradise. Three finished levels with designer quality finishes. Floor plan flows beautifully and opens up to connect with outdoor entertaining areas.
This property is off market, which means it's not currently listed for sale or rent on Zillow. This may be different from what's available on other websites or public sources.

