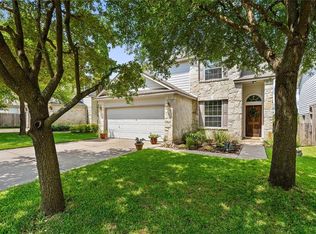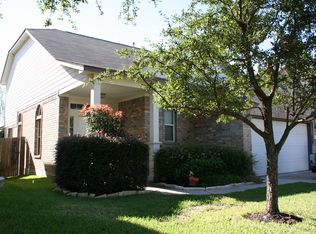10508 Dunham Forest Rd, Austin, Texas 78717 - Charming home in Avery Ranch in golf-course community! Open floor plan with vaulted ceiling downstairs. All bathrooms updated, recessed lighting throughout house, limestone gas log fireplace. All new smoke detectors. Garage has workspace and built-in shelving. Great covered patio for outdoor living. Great landscaping with raised flower beds and irrigation system. Backyard backs to greenbelt for nature-like feel and privacy. (RLNE5578629)
This property is off market, which means it's not currently listed for sale or rent on Zillow. This may be different from what's available on other websites or public sources.

