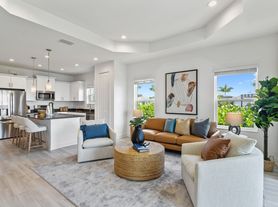Lovely Home Located in the Desirable Bella Lago Community, Offered for Annual Rental!
This spacious 3-bedroom, 2-bathroom home offers over 1,844 square feet of living space, combining comfort, style, and functionality. As you enter, you're welcomed by a bright dining area, an expansive great room, and a beautifully designed kitchen featuring granite countertops, stainless steel appliances, and an oversized island perfect for entertaining. The primary suite boasts a tray ceiling, a large walk-in closet, and a luxurious en-suite bathroom complete with a double vanity, garden tub, separate walk-in shower, and private water closet. Two versatile additional rooms perfect for an office, den, or guest space.The conveniently located laundry room, situated between the kitchen and the garage, doubles as a practical mudroom and includes a full-size washer and dryer.
Residents will enjoy access to an impressive array of community amenities, including a state-of-the-art clubhouse with fitness center, resort-style pool with lounging area, multi-purpose sports field, dog park, covered picnic area, and more!
Don't miss the opportunity to make this beautiful property your new home. Contact us today, as it won't stay on the market for long!
House for rent
Special offer
$2,300/mo
10508 Chippewa Dr, Parrish, FL 34219
3beds
1,844sqft
Price may not include required fees and charges.
Single family residence
Available now
Cats, dogs OK
Central air
In unit laundry
Attached garage parking
Forced air
What's special
Oversized islandGranite countertopsFull-size washer and dryerGarden tubExpansive great roomBeautifully designed kitchenBright dining area
- 1 day |
- -- |
- -- |
Travel times
Looking to buy when your lease ends?
Get a special Zillow offer on an account designed to grow your down payment. Save faster with up to a 6% match & an industry leading APY.
Offer exclusive to Foyer+; Terms apply. Details on landing page.
Facts & features
Interior
Bedrooms & bathrooms
- Bedrooms: 3
- Bathrooms: 2
- Full bathrooms: 2
Heating
- Forced Air
Cooling
- Central Air
Appliances
- Included: Disposal, Dryer, Refrigerator, Washer
- Laundry: In Unit
Features
- Walk In Closet
- Flooring: Carpet, Tile
Interior area
- Total interior livable area: 1,844 sqft
Video & virtual tour
Property
Parking
- Parking features: Attached
- Has attached garage: Yes
- Details: Contact manager
Features
- Exterior features: Heating system: ForcedAir, Walk In Closet
- Has private pool: Yes
- Fencing: Fenced Yard
Details
- Parcel number: 400431059
Construction
Type & style
- Home type: SingleFamily
- Property subtype: Single Family Residence
Community & HOA
Community
- Features: Fitness Center
HOA
- Amenities included: Fitness Center, Pool
Location
- Region: Parrish
Financial & listing details
- Lease term: 1 Year
Price history
| Date | Event | Price |
|---|---|---|
| 10/14/2025 | Listed for rent | $2,300$1/sqft |
Source: Zillow Rentals | ||
| 10/1/2025 | Listing removed | $2,300$1/sqft |
Source: Zillow Rentals | ||
| 8/21/2025 | Listed for rent | $2,300$1/sqft |
Source: Zillow Rentals | ||
| 8/20/2025 | Listing removed | $2,300$1/sqft |
Source: Stellar MLS #A4653202 | ||
| 8/16/2025 | Price change | $2,300-6.1%$1/sqft |
Source: Stellar MLS #A4653202 | ||
Neighborhood: 34219
- Special offer! Apply by November and save up to $200 on application fees upon approval! Restrictions apply. Contact our leasing team for full details.

