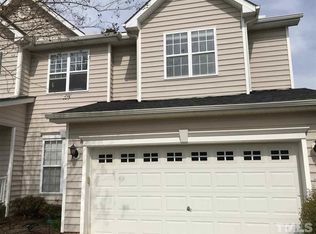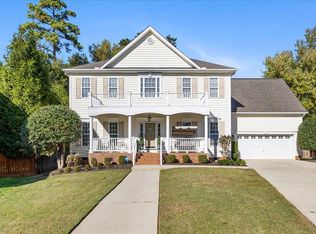It's A Wonderful Life in North Raleigh with tree lined streets, neighborhood parks and happy families. Don't miss this Bedford Beauty on one of the most coveted lots! Master Suite on 1st Floor, Desirable Open Layout, 4BR + Large Bonus. Gorgeous kitchen, granite and extensive molding. Soaring 2 Story Family Room w gas logs Fireplace. Private backyard w Screened Porch, Patio, Basketball Half Court & Storage Shed. Enjoy Neighborhood Pool Clubhouse & Tennis Courts. Walk to Greenway, Shopping & Dining.
This property is off market, which means it's not currently listed for sale or rent on Zillow. This may be different from what's available on other websites or public sources.

