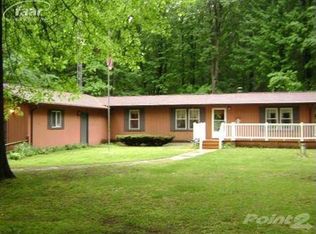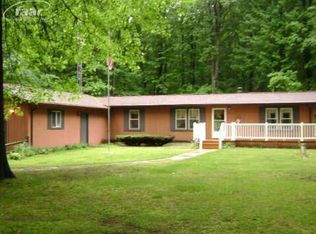Sold for $293,000
$293,000
10507 Willard Rd, Montrose, MI 48457
3beds
2,447sqft
Single Family Residence
Built in 1979
2 Acres Lot
$307,900 Zestimate®
$120/sqft
$1,868 Estimated rent
Home value
$307,900
$277,000 - $345,000
$1,868/mo
Zestimate® history
Loading...
Owner options
Explore your selling options
What's special
Affordable Tranquility! Surrounded by beautiful woods you will see deer in the yard, hear birds singing from the trees & enjoy the scents of summer flowers & autumn foliage. Take a relaxing walk along your wooded groomed trails and eat dinner on the deck or in your screened gazebo. A large fenced area will allow kids to play safely & keep pets at home. This all brick 3 bed/1.5 bath home is the perfect fit if you are looking for privacy, nature and serenity! Situated at the border of Genesee and Saginaw counties, Montrose & Birch Run school buses come down the street so you may have convenient school of choice options!. Inside offers plenty of natural light in the family room and a cozy natural fireplace in the livingroom. The kitchen has plenty of cabinets for storage and a spacious dining area overlooking the back yard. The basement is partially finished with a large rec room complete w/ bar for fun entertaining & gaming. Recent updates incl Furnace 2022, overhead garage door 2021, all new deck boards 2024, fresh paint & trim 2023, dishwasher, lighting, and best yet: a BRAND NEW ROOF w a 30 year transferable warranty! Other updates incl Kitchen & Bath in 2017, water heater 2018, and a 2018 pellet stove to save on heating bills. Leave the stresses of the day behind as you pull into your circle drive and be welcomed HOME! No annoying wait for your answer - Sellers will give prompt and serious consideration to your offer!s consideration to your offer
Zillow last checked: 8 hours ago
Listing updated: March 26, 2025 at 10:56am
Listed by:
Michelle T Plunkett 810-569-3455,
Red Carpet Keim Action Group 1
Bought with:
Amara Biles, 6501457286
Real Estate For A CAUSE
Source: MiRealSource,MLS#: 50164252 Originating MLS: East Central Association of REALTORS
Originating MLS: East Central Association of REALTORS
Facts & features
Interior
Bedrooms & bathrooms
- Bedrooms: 3
- Bathrooms: 2
- Full bathrooms: 1
- 1/2 bathrooms: 1
Bedroom 1
- Level: Entry
- Area: 168
- Dimensions: 14 x 12
Bedroom 2
- Level: Entry
- Area: 160
- Dimensions: 16 x 10
Bedroom 3
- Level: Entry
- Area: 99
- Dimensions: 11 x 9
Bathroom 1
- Level: Entry
- Area: 80
- Dimensions: 10 x 8
Dining room
- Level: Entry
- Area: 120
- Dimensions: 12 x 10
Family room
- Level: Entry
- Area: 299
- Dimensions: 23 x 13
Kitchen
- Level: Entry
- Area: 90
- Dimensions: 10 x 9
Living room
- Level: Entry
- Area: 260
- Dimensions: 20 x 13
Heating
- Forced Air, Pellet Stove, Propane
Cooling
- Central Air
Appliances
- Included: Dishwasher, Dryer, Microwave, Range/Oven, Refrigerator, Washer, Water Softener Rented
Features
- Flooring: Carpet
- Basement: Block,Partially Finished,Interior Entry
- Number of fireplaces: 1
- Fireplace features: Living Room
Interior area
- Total structure area: 3,165
- Total interior livable area: 2,447 sqft
- Finished area above ground: 1,728
- Finished area below ground: 719
Property
Parking
- Total spaces: 3
- Parking features: 3 or More Spaces, Garage, Attached, Electric in Garage, Garage Door Opener, Direct Access
- Attached garage spaces: 2
Features
- Levels: One
- Stories: 1
- Patio & porch: Deck, Porch
- Frontage type: Road
- Frontage length: 326
Lot
- Size: 2 Acres
- Dimensions: 326 x 212
- Features: Deep Lot - 150+ Ft., Large Lot - 65+ Ft., Wooded, Rural
Details
- Additional structures: Gazebo, Shed(s)
- Parcel number: 1304100004
- Special conditions: Private
Construction
Type & style
- Home type: SingleFamily
- Architectural style: Ranch
- Property subtype: Single Family Residence
Materials
- Brick
- Foundation: Basement, Slab
Condition
- Year built: 1979
Utilities & green energy
- Sewer: Septic Tank
- Water: Private Well
Community & neighborhood
Location
- Region: Montrose
- Subdivision: Metes And Bounds
Other
Other facts
- Listing agreement: Exclusive Right To Sell
- Listing terms: Cash,Conventional,FHA,VA Loan,USDA Loan,MIStateHsDevAuthority
Price history
| Date | Event | Price |
|---|---|---|
| 3/25/2025 | Sold | $293,000+2.8%$120/sqft |
Source: | ||
| 2/19/2025 | Pending sale | $284,900$116/sqft |
Source: | ||
| 2/11/2025 | Price change | $284,900-1.7%$116/sqft |
Source: | ||
| 1/24/2025 | Price change | $289,900-3.3%$118/sqft |
Source: | ||
| 1/11/2025 | Listed for sale | $299,900+69.4%$123/sqft |
Source: | ||
Public tax history
| Year | Property taxes | Tax assessment |
|---|---|---|
| 2024 | $3,018 | $105,100 +6.3% |
| 2023 | -- | $98,900 +23.5% |
| 2022 | -- | $80,100 +3.6% |
Find assessor info on the county website
Neighborhood: 48457
Nearby schools
GreatSchools rating
- 4/10Kuehn-Haven Middle SchoolGrades: 4-8Distance: 2.6 mi
- 6/10Hill-Mccloy High SchoolGrades: 7-12Distance: 2.7 mi
- 7/10Carter Elementary SchoolGrades: PK-4Distance: 2.9 mi
Schools provided by the listing agent
- District: Montrose Community Schools
Source: MiRealSource. This data may not be complete. We recommend contacting the local school district to confirm school assignments for this home.
Get a cash offer in 3 minutes
Find out how much your home could sell for in as little as 3 minutes with a no-obligation cash offer.
Estimated market value$307,900
Get a cash offer in 3 minutes
Find out how much your home could sell for in as little as 3 minutes with a no-obligation cash offer.
Estimated market value
$307,900

