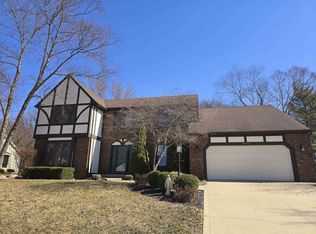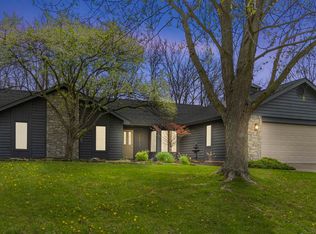Closed
$303,750
10506 Oak Trail Rd, Fort Wayne, IN 46845
3beds
2,842sqft
Single Family Residence
Built in 1986
0.57 Acres Lot
$345,300 Zestimate®
$--/sqft
$2,627 Estimated rent
Home value
$345,300
$328,000 - $363,000
$2,627/mo
Zestimate® history
Loading...
Owner options
Explore your selling options
What's special
Welcome to this spacious 2000 sq. ft. Ranch-style home with a finished basement, offering a perfect blend of comfort and style. The home comes with a one year buyers home warranty. This 3-bedroom, 2.5-bath residence is an ideal family home. Situated on a generous half-acre lot, it backs up to a serene wooded area, creating a tranquil setting for daily life. The open concept design seamlessly connects the large eat-in kitchen with a central island to the inviting family room, complete with a charming brick fireplace and elegant French patio doors leading to a 14 x 11 screened porch. Additional features include a walk-up attic, formal living and dining rooms, and a spacious basement rec. room with ample storage. An attached 24’ x 22’ garage with a service door completes this picture-perfect home. Don't miss out—schedule a showing today and experience the lifestyle it offers!
Zillow last checked: 8 hours ago
Listing updated: November 06, 2023 at 11:46am
Listed by:
Scott Malcolm Cell:260-705-6500,
eXp Realty, LLC
Bought with:
Lori Stinson, RB14047819
North Eastern Group Realty
Source: IRMLS,MLS#: 202334345
Facts & features
Interior
Bedrooms & bathrooms
- Bedrooms: 3
- Bathrooms: 3
- Full bathrooms: 2
- 1/2 bathrooms: 1
- Main level bedrooms: 3
Bedroom 1
- Level: Main
Bedroom 2
- Level: Main
Dining room
- Level: Main
- Area: 144
- Dimensions: 12 x 12
Family room
- Level: Main
- Area: 315
- Dimensions: 21 x 15
Kitchen
- Level: Main
- Area: 288
- Dimensions: 18 x 16
Living room
- Level: Main
- Area: 192
- Dimensions: 16 x 12
Heating
- Natural Gas, Forced Air
Cooling
- Central Air
Appliances
- Included: Disposal, Range/Oven Hook Up Gas, Dishwasher, Microwave, Refrigerator, Washer, Dryer-Gas, Gas Oven, Gas Range
- Laundry: Gas Dryer Hookup, Main Level
Features
- 1st Bdrm En Suite, Eat-in Kitchen, Kitchen Island, Main Level Bedroom Suite, Formal Dining Room
- Doors: Six Panel Doors
- Windows: Window Treatments
- Basement: Partial,Partially Finished,Concrete,Sump Pump
- Attic: Walk-up
- Number of fireplaces: 1
- Fireplace features: Family Room
Interior area
- Total structure area: 3,184
- Total interior livable area: 2,842 sqft
- Finished area above ground: 2,006
- Finished area below ground: 836
Property
Parking
- Total spaces: 2
- Parking features: Attached, Garage Door Opener
- Attached garage spaces: 2
Features
- Levels: One
- Stories: 1
- Patio & porch: Screened
Lot
- Size: 0.57 Acres
- Dimensions: 106 x 235
- Features: Sloped
Details
- Parcel number: 020232455007.000091
Construction
Type & style
- Home type: SingleFamily
- Architectural style: Ranch
- Property subtype: Single Family Residence
Materials
- Brick, Vinyl Siding
Condition
- New construction: No
- Year built: 1986
Utilities & green energy
- Sewer: City
- Water: City
Community & neighborhood
Location
- Region: Fort Wayne
- Subdivision: Oakmont
HOA & financial
HOA
- Has HOA: Yes
- HOA fee: $125 annually
Other
Other facts
- Listing terms: Conventional
Price history
| Date | Event | Price |
|---|---|---|
| 10/31/2023 | Sold | $303,750-3.5% |
Source: | ||
| 10/10/2023 | Pending sale | $314,900 |
Source: | ||
| 9/20/2023 | Listed for sale | $314,900 |
Source: | ||
Public tax history
| Year | Property taxes | Tax assessment |
|---|---|---|
| 2024 | $2,975 +1.1% | $301,300 +4.5% |
| 2023 | $2,943 +20.8% | $288,300 +1.8% |
| 2022 | $2,436 +4.6% | $283,300 +21.3% |
Find assessor info on the county website
Neighborhood: Oakmont
Nearby schools
GreatSchools rating
- 7/10Oak View Elementary SchoolGrades: K-5Distance: 2.1 mi
- 7/10Maple Creek Middle SchoolGrades: 6-8Distance: 1.9 mi
- 9/10Carroll High SchoolGrades: PK,9-12Distance: 2 mi
Schools provided by the listing agent
- Elementary: Oak View
- Middle: Maple Creek
- High: Carroll
- District: Northwest Allen County
Source: IRMLS. This data may not be complete. We recommend contacting the local school district to confirm school assignments for this home.

Get pre-qualified for a loan
At Zillow Home Loans, we can pre-qualify you in as little as 5 minutes with no impact to your credit score.An equal housing lender. NMLS #10287.
Sell for more on Zillow
Get a free Zillow Showcase℠ listing and you could sell for .
$345,300
2% more+ $6,906
With Zillow Showcase(estimated)
$352,206
