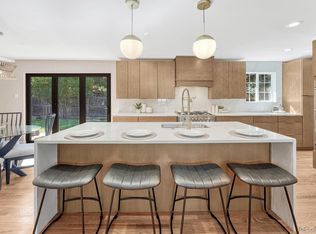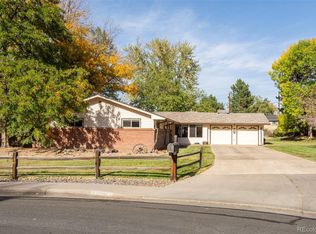Stunning Wheat Ridge Dream Ranch revamped with a fabulous mix of Urban Mid Century Modern! Loc in Rolling Hills/Applewood on a tree lined street with a huge lot landscaped to perfection.Designer interior paint complements the beautiful Maple flrs,50's tile blended perfectly with contemporary,custom lighting+New high end carpet. Gorgeous kitchen featuring custom glass tile backsplash, 42"cabinets, Quartz counters+all appls. 50's inspired stacked flagstone walled fireplace for the cold winter nights in the family rm. Entertain friends in Formal Dining room with plenty of room for 10+your Hutch. Relax in the Master with a reno'd ¾ private bath with subway tile. 2 bedrooms share the cute reno'd full bath. Fully finished Basement with study area, rec room, guest bed with gorgeous ¾ bath.Huge Backyard designed with mature trees,Kids playset, plants designed to span the seasons+covered patio perfect for summer BBQ's. RV parking.BRAND NEW ROOF/GUTTERS/FACIA.Easy access to I70,Shops+Restaurants
This property is off market, which means it's not currently listed for sale or rent on Zillow. This may be different from what's available on other websites or public sources.

