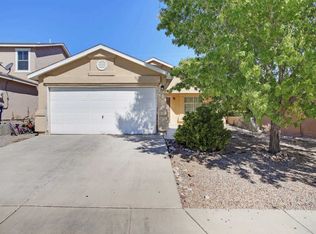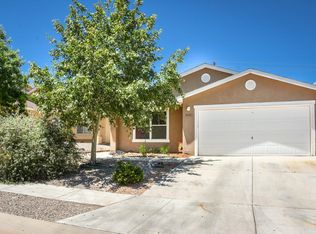Take a look at this seven year old cozy, energy efficient charmer. Within ½ mile of bus lines and 5 minutes from I-40. Elementary, Middle, and High school all within walking distance. Lots of room in this spacious and open two story Artistic floor plan. Large open Dining/Living area with separate den includes gas fireplace and half bath downstairs. Large 14’x20’ Master Bedroom with walk-in closet and double vanity bathroom. Four large bedrooms and two full baths upstairs! Includes Refrigerator, electric ceramic top oven, microwave, washer, dryer, dishwasher, and garbage disposal. Please no pets or smokers. Contact Elmer Martinez 505-363-4794 for Info
This property is off market, which means it's not currently listed for sale or rent on Zillow. This may be different from what's available on other websites or public sources.

