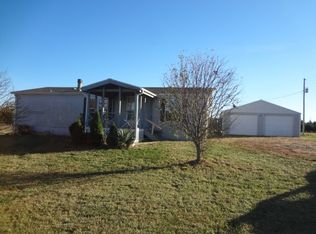Beautiful setting, quiet country living in SW Topeka on 4+ acres only 10-15 minute drive to Topeka locales such as HyVee, Target, West Ridge Mall. 3 bedroom/2 bath manufactured home on a permanent foundation with 2 storage sheds on the property. There is a partially complete storm shelter that just needs some finishing touches. Newer roof, AC unit, water heater, deck and more. Low maintenance vinyl siding and river rock landscaping.Additional property info: http://www.forsalebyowner.com/listing/3-bed-Mobile-Home-for-sale-by-owner-10505-Sw-49th-St-66610/23999301?provider_id=28079
This property is off market, which means it's not currently listed for sale or rent on Zillow. This may be different from what's available on other websites or public sources.

