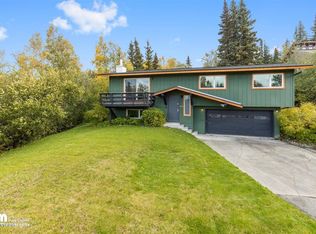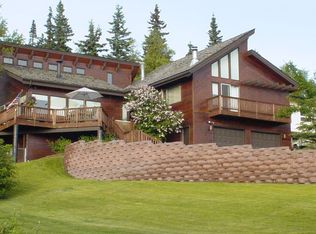Sold
Price Unknown
10505 Main Tree Dr, Anchorage, AK 99507
3beds
3,744sqft
Single Family Residence
Built in 1976
0.55 Acres Lot
$839,800 Zestimate®
$--/sqft
$3,239 Estimated rent
Home value
$839,800
$798,000 - $890,000
$3,239/mo
Zestimate® history
Loading...
Owner options
Explore your selling options
What's special
Enjoy theprivate park like setting from the large Trex deck with Mtn, Inlet and City views. Beautiful landscaped 1/2 acre 3 bedroom home backs to greenbelt. Amazing Master Suite with spacious walk in closet, master bath with heated floors incl. heated shower floor, and own washer /dryer. Amazing family room with wet bar and soaring ceilings is perfect for entertaining. Washer/dryers on 2 floors. Open living area with large windows and fireplace. Kitchen with large double pantry. Wired for generator. Only 2 families have owned home. New septic system being installed now by Garness. BTV all info and determine if meets their needs.
Zillow last checked: 8 hours ago
Listing updated: September 06, 2024 at 07:33pm
Listed by:
Karen Dannenbring,
O'Banion Real Estate and Relocation Services, LLC
Bought with:
The Walden Team
Keller Williams Realty Alaska Group
Keller Williams Realty Alaska Group
Source: AKMLS,MLS#: 23-8151
Facts & features
Interior
Bedrooms & bathrooms
- Bedrooms: 3
- Bathrooms: 3
- Full bathrooms: 3
Heating
- Fireplace(s), Baseboard
Appliances
- Included: Dishwasher, Gas Cooktop, Microwave, Down Draft, Refrigerator, Washer &/Or Dryer, Wine/Beverage Cooler
Features
- Basement, BR/BA on Main Level, Ceiling Fan(s), Family Room, Pantry, Wet Bar
- Flooring: Carpet, Ceramic Tile, Hardwood, Laminate, Linoleum
- Windows: Window Coverings
- Has basement: No
- Has fireplace: Yes
- Common walls with other units/homes: No Common Walls
Interior area
- Total structure area: 3,744
- Total interior livable area: 3,744 sqft
Property
Parking
- Total spaces: 2
- Parking features: Garage Door Opener, Paved, Attached, No Carport
- Attached garage spaces: 2
- Has uncovered spaces: Yes
Features
- Levels: Multi/Split
- Patio & porch: Deck/Patio
- Exterior features: Private Yard
- Has view: Yes
- View description: City Lights, Inlet, Mountain(s), Ocean
- Has water view: Yes
- Water view: Inlet,Ocean
- Waterfront features: None, No Access
Lot
- Size: 0.55 Acres
- Features: Covenant/Restriction, City Lot, Road Service Area, Views
- Topography: Sloping
Details
- Additional structures: Workshop
- Parcel number: 0153220500001
- Zoning: R1A
- Zoning description: Single Family Residential
Construction
Type & style
- Home type: SingleFamily
- Property subtype: Single Family Residence
Materials
- Frame
- Foundation: Concrete Perimeter
- Roof: Asphalt,Wood
Condition
- New construction: No
- Year built: 1976
Utilities & green energy
- Sewer: Septic Tank
- Water: Shared Well
- Utilities for property: Cable Connected
Community & neighborhood
Location
- Region: Anchorage
Other
Other facts
- Road surface type: Paved
Price history
| Date | Event | Price |
|---|---|---|
| 9/19/2023 | Sold | -- |
Source: | ||
| 7/26/2023 | Pending sale | $775,000$207/sqft |
Source: | ||
| 7/25/2023 | Price change | $775,000+2%$207/sqft |
Source: | ||
| 7/24/2023 | Price change | $760,000-7.9%$203/sqft |
Source: | ||
| 7/12/2023 | Listed for sale | $825,000$220/sqft |
Source: | ||
Public tax history
| Year | Property taxes | Tax assessment |
|---|---|---|
| 2025 | $11,080 +5.8% | $759,400 +8.6% |
| 2024 | $10,475 +9.7% | $699,000 +13.8% |
| 2023 | $9,552 +1.1% | $614,300 +2.1% |
Find assessor info on the county website
Neighborhood: Mid-Hillside
Nearby schools
GreatSchools rating
- NAO'malley Elementary SchoolGrades: PK-6Distance: 0.5 mi
- 5/10Hanshew Middle SchoolGrades: 7-8Distance: 2.3 mi
- 9/10Service High SchoolGrades: 9-12Distance: 1.2 mi
Schools provided by the listing agent
- Elementary: O'Malley
- Middle: Hanshew
- High: Service
Source: AKMLS. This data may not be complete. We recommend contacting the local school district to confirm school assignments for this home.

