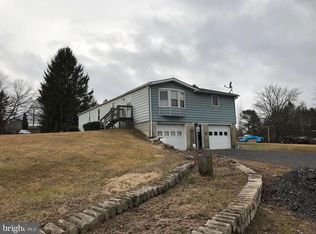Sold for $140,100 on 06/19/25
$140,100
10505 Interchange Rd, Kresgeville, PA 18333
2beds
819sqft
Single Family Residence
Built in 1972
0.52 Acres Lot
$223,800 Zestimate®
$171/sqft
$1,251 Estimated rent
Home value
$223,800
$201,000 - $244,000
$1,251/mo
Zestimate® history
Loading...
Owner options
Explore your selling options
What's special
This 2-bedroom, 2-bath single-family home offers plenty of potential for buyers looking to create their ideal space. The property features a cozy layout with an inviting living area, a functional kitchen, and a full basement that adds bonus storage or room for creative use. The wooden deck extends the living space outdoors, providing a great spot for relaxing or entertaining. Additional features include a two-car garage, a shed for extra storage, and an extra room that could serve as a home office, playroom, or guest space. Located on a main street, this home offers convenient access to nearby amenities while providing a cozy retreat to make your own. Whether you're searching for a starter home or a project to personalize, this house offers a solid foundation to bring your vision to life. Multiple offers were submitted, high and best offers are due on 04/18/2025 at noon
Zillow last checked: 8 hours ago
Listing updated: June 22, 2025 at 07:09pm
Listed by:
Emma G Djiya 570-775-6110,
1st Class Realty - PA
Bought with:
Teresa Trigas-Pfefferle, RM425251
Keller Williams Real Estate - Clinton
Source: PMAR,MLS#: PM-120825
Facts & features
Interior
Bedrooms & bathrooms
- Bedrooms: 2
- Bathrooms: 1
- Full bathrooms: 1
Primary bedroom
- Level: First
- Area: 216
- Dimensions: 12 x 18
Bedroom 2
- Level: First
- Area: 110
- Dimensions: 10 x 11
Primary bathroom
- Level: First
- Area: 35
- Dimensions: 7 x 5
Bathroom 2
- Level: Basement
- Area: 72
- Dimensions: 6 x 12
Kitchen
- Level: First
- Area: 72
- Dimensions: 8 x 9
Living room
- Level: First
- Area: 150
- Dimensions: 15 x 10
Other
- Description: Other room
- Level: Basement
- Area: 234
- Dimensions: 13 x 18
Other
- Description: Entry way
- Level: First
- Area: 48
- Dimensions: 8 x 6
Utility room
- Level: Basement
- Area: 110
- Dimensions: 11 x 10
Heating
- Radiant, Electric
Cooling
- Ceiling Fan(s), Wall/Window Unit(s)
Appliances
- Included: Water Heater, None
Features
- Flooring: Vinyl, Wood
- Basement: Partial
- Has fireplace: No
- Common walls with other units/homes: No Common Walls
Interior area
- Total structure area: 1,290
- Total interior livable area: 819 sqft
- Finished area above ground: 762
- Finished area below ground: 57
Property
Parking
- Total spaces: 2
- Parking features: Garage
- Garage spaces: 2
Features
- Stories: 1
- Patio & porch: Porch, Deck
Lot
- Size: 0.52 Acres
- Features: Level
Details
- Parcel number: 556A45.01
- Zoning description: Residential
- Special conditions: In Foreclosure
Construction
Type & style
- Home type: SingleFamily
- Architectural style: Bungalow
- Property subtype: Single Family Residence
Materials
- Vinyl Siding
- Roof: Asphalt,Shingle
Condition
- Year built: 1972
Utilities & green energy
- Sewer: Septic Tank
- Water: Well
- Utilities for property: Cable Available
Community & neighborhood
Location
- Region: Kresgeville
- Subdivision: None
HOA & financial
HOA
- Has HOA: No
Other
Other facts
- Listing terms: Cash,Conventional
- Road surface type: Paved
Price history
| Date | Event | Price |
|---|---|---|
| 6/19/2025 | Sold | $140,100+2637.9%$171/sqft |
Source: PMAR #PM-120825 Report a problem | ||
| 3/11/2025 | Sold | $5,117$6/sqft |
Source: Public Record Report a problem | ||
Public tax history
| Year | Property taxes | Tax assessment |
|---|---|---|
| 2025 | $3,071 +5% | $36,600 |
| 2024 | $2,925 +3.6% | $36,600 |
| 2023 | $2,824 +3.7% | $36,600 |
Find assessor info on the county website
Neighborhood: 18333
Nearby schools
GreatSchools rating
- 8/10Towamensing El SchoolGrades: K-6Distance: 2.4 mi
- 6/10Palmerton Area Junior High SchoolGrades: 7-8Distance: 6.7 mi
- 7/10Palmerton Area High SchoolGrades: 9-12Distance: 6.7 mi

Get pre-qualified for a loan
At Zillow Home Loans, we can pre-qualify you in as little as 5 minutes with no impact to your credit score.An equal housing lender. NMLS #10287.
Sell for more on Zillow
Get a free Zillow Showcase℠ listing and you could sell for .
$223,800
2% more+ $4,476
With Zillow Showcase(estimated)
$228,276