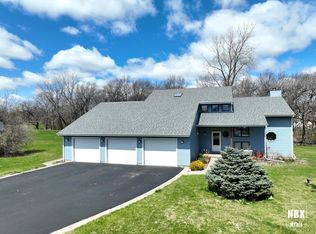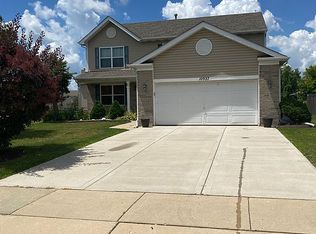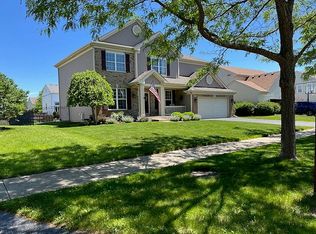Closed
$675,000
10505 Coyne Station Rd, Huntley, IL 60142
7beds
6,083sqft
Single Family Residence
Built in 2005
4.77 Acres Lot
$880,800 Zestimate®
$111/sqft
$5,568 Estimated rent
Home value
$880,800
$802,000 - $969,000
$5,568/mo
Zestimate® history
Loading...
Owner options
Explore your selling options
What's special
Welcome to this expansive estate nestled in the serene countryside of Huntley, Illinois. This exceptional 7 bedroom, 5 bathroom home is situated on a generous 4.77 acre lot providing both privacy and convenience. Upon entering, the versatile floorplan is sure to impress. The updated kitchen is equipped with a spacious pantry, stainless steel appliances, and oversized peninsula. Open to the kitchen is a cozy breakfast nook and an inviting two-story family room with connected dining space, complete with large windows offering stunning views of the property. The main level master serves as a private retreat, offering a spa-inspired bathroom featuring a stunning walk through shower. A second bedroom, colossal in size, with dual closets and another full bathroom are also located on the main level. Upstairs features three additional bedrooms, one with bathroom ensuite, and a generous sized loft space with attached fourth bathroom. The finished walk out basement has radiant heated floors and is perfect for a home theater, recreation room, or gym, offering endless possibilities for entertainment or relaxation. This space also features a full updated bathroom, two additional spacious bedrooms and plenty of storage options with convenient access to the attached garage. Step outside to discover an oasis that backs to the Kishwaukee River and features a large deck, greenhouse, and pond. An added bonus to this incredible property is the 1500 sq ft building equipped with radiant ready flooring and loft space. Located just minutes from Route 47 and I-90, this home combines the best of suburban tranquility with easy access to shopping, dining, and highly-rated Huntley schools. With updates throughout, all that is left to do is to move in!
Zillow last checked: 8 hours ago
Listing updated: February 25, 2025 at 12:27am
Listing courtesy of:
Jaimie Banke 847-802-2777,
Keller Williams Thrive,
Joan Couris 630-561-3348,
Keller Williams Thrive
Bought with:
Jesus Perez
Casablanca
Source: MRED as distributed by MLS GRID,MLS#: 12260373
Facts & features
Interior
Bedrooms & bathrooms
- Bedrooms: 7
- Bathrooms: 5
- Full bathrooms: 5
Primary bedroom
- Features: Flooring (Hardwood), Bathroom (Full)
- Level: Main
- Area: 210 Square Feet
- Dimensions: 14X15
Bedroom 2
- Features: Flooring (Hardwood)
- Level: Main
- Area: 546 Square Feet
- Dimensions: 26X21
Bedroom 3
- Features: Flooring (Hardwood)
- Level: Second
- Area: 196 Square Feet
- Dimensions: 14X14
Bedroom 4
- Features: Flooring (Hardwood)
- Level: Second
- Area: 180 Square Feet
- Dimensions: 12X15
Bedroom 5
- Features: Flooring (Hardwood)
- Level: Second
- Area: 180 Square Feet
- Dimensions: 15X12
Bedroom 6
- Features: Flooring (Ceramic Tile)
- Level: Basement
- Area: 210 Square Feet
- Dimensions: 15X14
Other
- Features: Flooring (Ceramic Tile)
- Level: Second
- Area: 196 Square Feet
- Dimensions: 14X14
Dining room
- Features: Flooring (Hardwood)
- Level: Main
- Area: 180 Square Feet
- Dimensions: 12X15
Eating area
- Features: Flooring (Hardwood)
- Level: Main
- Area: 195 Square Feet
- Dimensions: 13X15
Family room
- Features: Flooring (Hardwood)
- Level: Main
- Area: 300 Square Feet
- Dimensions: 20X15
Kitchen
- Features: Kitchen (Eating Area-Table Space, Pantry-Walk-in), Flooring (Hardwood)
- Level: Main
- Area: 240 Square Feet
- Dimensions: 15X16
Laundry
- Features: Flooring (Other)
- Level: Basement
- Area: 84 Square Feet
- Dimensions: 12X7
Living room
- Area: 285 Square Feet
- Dimensions: 15X19
Loft
- Features: Flooring (Hardwood)
- Level: Second
- Area: 350 Square Feet
- Dimensions: 25X14
Recreation room
- Features: Flooring (Ceramic Tile)
- Level: Basement
- Area: 396 Square Feet
- Dimensions: 22X18
Storage
- Features: Flooring (Other)
- Level: Basement
- Area: 121 Square Feet
- Dimensions: 11X11
Heating
- Electric, Propane, Radiant, Radiant Floor
Cooling
- Central Air
Appliances
- Included: Range, Microwave, Dishwasher, Refrigerator, Freezer, Washer, Dryer, Water Softener Owned, Electric Water Heater
Features
- Cathedral Ceiling(s), 1st Floor Bedroom, In-Law Floorplan, 1st Floor Full Bath, Walk-In Closet(s), Granite Counters
- Flooring: Hardwood
- Windows: Screens
- Basement: Finished,Exterior Entry,Walk-Up Access,Full
Interior area
- Total structure area: 0
- Total interior livable area: 6,083 sqft
Property
Parking
- Total spaces: 2
- Parking features: Garage, On Site, Garage Owned, Attached
- Attached garage spaces: 2
Accessibility
- Accessibility features: Door Width 32 Inches or More, Hall Width 36 Inches or More, Roll-In Shower, Thresholds less than 5/8 of an inch, Disability Access
Features
- Levels: Tri-Level
- Stories: 3
- Patio & porch: Deck
- Exterior features: Fire Pit
- Waterfront features: Pond, Stream
Lot
- Size: 4.77 Acres
- Dimensions: 630 X 330
- Features: Nature Preserve Adjacent
Details
- Additional structures: Greenhouse, Outbuilding
- Parcel number: 1830200007
- Special conditions: None
- Other equipment: Water-Softener Owned, Ceiling Fan(s), Sump Pump
Construction
Type & style
- Home type: SingleFamily
- Property subtype: Single Family Residence
Materials
- Brick, Other
- Foundation: Concrete Perimeter
Condition
- New construction: No
- Year built: 2005
Utilities & green energy
- Electric: Circuit Breakers, Service - 400 Amp or Greater
- Sewer: Septic Tank
- Water: Well
Community & neighborhood
Community
- Community features: Horse-Riding Area, Lake, Gated, Street Paved, Other
Location
- Region: Huntley
HOA & financial
HOA
- Services included: None
Other
Other facts
- Listing terms: Conventional
- Ownership: Fee Simple
Price history
| Date | Event | Price |
|---|---|---|
| 2/20/2025 | Sold | $675,000-8.5%$111/sqft |
Source: | ||
| 1/24/2025 | Contingent | $737,800$121/sqft |
Source: | ||
| 1/15/2025 | Price change | $737,800-4.8%$121/sqft |
Source: | ||
| 12/30/2024 | Listed for sale | $775,340-3.1%$127/sqft |
Source: | ||
| 9/2/2022 | Listing removed | -- |
Source: | ||
Public tax history
| Year | Property taxes | Tax assessment |
|---|---|---|
| 2024 | $16,673 +2.5% | $256,411 +11.3% |
| 2023 | $16,259 +5.6% | $230,337 +9.8% |
| 2022 | $15,397 +3.3% | $209,741 +6.2% |
Find assessor info on the county website
Neighborhood: 60142
Nearby schools
GreatSchools rating
- 9/10Leggee Elementary SchoolGrades: K-5Distance: 1.2 mi
- 7/10Marlowe Middle SchoolGrades: 6-8Distance: 2.5 mi
- 9/10Huntley High SchoolGrades: 9-12Distance: 1.2 mi
Schools provided by the listing agent
- Elementary: Leggee Elementary School
- Middle: Heineman Middle School
- High: Huntley High School
- District: 158
Source: MRED as distributed by MLS GRID. This data may not be complete. We recommend contacting the local school district to confirm school assignments for this home.
Get a cash offer in 3 minutes
Find out how much your home could sell for in as little as 3 minutes with a no-obligation cash offer.
Estimated market value$880,800
Get a cash offer in 3 minutes
Find out how much your home could sell for in as little as 3 minutes with a no-obligation cash offer.
Estimated market value
$880,800


