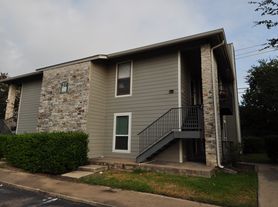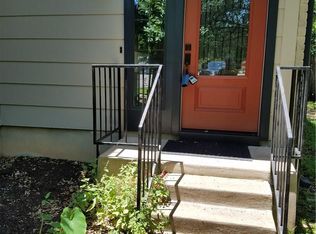Beautifully upgraded former model home showcasing premium finishes and a thoughtful open layout. Enjoy natural stone countertops, stainless steel appliances, and rich hardwood floors that flow seamlessly throughout. The home features built-in surround sound, perfect for entertaining or relaxing nights in. The spacious primary suite offers dual walk-in closets, a luxurious en suite bath with a separate soaking tub and shower, and abundant natural light. Generous secondary bedrooms each include ceiling fans and walk-in closets for added comfort and storage. Located in the sought-after Westwood High School district, with easy access to 183, 183A, 620, and 45 Toll, plus Lakeline Mall and nearby dining and entertainment just minutes away.
House for rent
$2,145/mo
10505 Branden Ct, Austin, TX 78750
3beds
1,600sqft
Price may not include required fees and charges.
Singlefamily
Available Sat Nov 8 2025
Small dogs OK
Central air, ceiling fan
In unit laundry
2 Parking spaces parking
Central, fireplace
What's special
Premium finishesRich hardwood floorsAbundant natural lightStainless steel appliancesCeiling fansBuilt-in surround soundNatural stone countertops
- 11 days |
- -- |
- -- |
Travel times
Looking to buy when your lease ends?
With a 6% savings match, a first-time homebuyer savings account is designed to help you reach your down payment goals faster.
Offer exclusive to Foyer+; Terms apply. Details on landing page.
Facts & features
Interior
Bedrooms & bathrooms
- Bedrooms: 3
- Bathrooms: 3
- Full bathrooms: 2
- 1/2 bathrooms: 1
Heating
- Central, Fireplace
Cooling
- Central Air, Ceiling Fan
Appliances
- Included: Dishwasher, Disposal, Microwave, Oven, Range, Refrigerator
- Laundry: In Unit, Laundry Room
Features
- Ceiling Fan(s), Double Vanity, Exhaust Fan, Granite Counters
- Flooring: Carpet, Wood
- Has fireplace: Yes
Interior area
- Total interior livable area: 1,600 sqft
Property
Parking
- Total spaces: 2
- Parking features: Contact manager
- Details: Contact manager
Features
- Stories: 2
- Exterior features: Contact manager
Details
- Parcel number: R16494900000113
Construction
Type & style
- Home type: SingleFamily
- Property subtype: SingleFamily
Materials
- Roof: Composition
Condition
- Year built: 2012
Community & HOA
Location
- Region: Austin
Financial & listing details
- Lease term: 12 Months
Price history
| Date | Event | Price |
|---|---|---|
| 10/5/2025 | Listed for rent | $2,145+24.3%$1/sqft |
Source: Unlock MLS #1467314 | ||
| 2/25/2018 | Listing removed | $1,725$1/sqft |
Source: Team Price Real Estate #2526540 | ||
| 2/2/2018 | Price change | $1,725-1.4%$1/sqft |
Source: Team Price Real Estate #2526540 | ||
| 1/7/2018 | Price change | $1,750-2.5%$1/sqft |
Source: Owner #2526540 | ||
| 12/8/2017 | Price change | $1,795-7.9%$1/sqft |
Source: Owner #2526540 | ||

