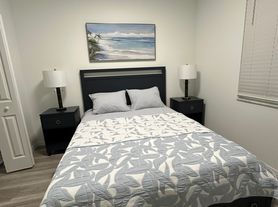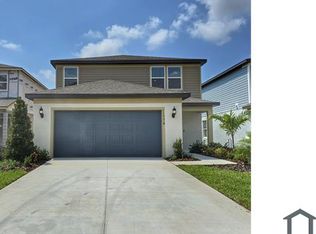VILLA IN 55+ RESORT 2 br 2 ba with den in very desirable Del Webb Bayview community with all amenities included. Gorgeous resort retirement community with fabulous pool, hot tub, exercise pool, state of the art exercise facilities and onsite restaurant and bar. This listing won't last long!
Tenant responsible for all utilities (water, gas, electric). Small pets allowed (see pet addendum for further details). No smoking. One year lease terms (HOA requirement). Owner pays HOA expenses. All landscaping maintenance provided by HOA. Tenant responsible for interior maintenance.
House for rent
$3,000/mo
Fees may apply
10504 Spring Tide Way, Parrish, FL 34219
2beds
1,533sqft
Price may not include required fees and charges. Price shown reflects the lease term provided. Learn more|
Single family residence
Available now
Cats, small dogs OK
Central air
In unit laundry
Attached garage parking
Forced air
What's special
Hot tubFabulous pool
- 266 days |
- -- |
- -- |
Zillow last checked: 10 hours ago
Listing updated: February 02, 2026 at 11:20am
Travel times
Looking to buy when your lease ends?
Consider a first-time homebuyer savings account designed to grow your down payment with up to a 6% match & a competitive APY.
Facts & features
Interior
Bedrooms & bathrooms
- Bedrooms: 2
- Bathrooms: 2
- Full bathrooms: 2
Heating
- Forced Air
Cooling
- Central Air
Appliances
- Included: Dishwasher, Dryer, Freezer, Microwave, Oven, Refrigerator, Washer
- Laundry: In Unit
Features
- Flooring: Carpet, Tile
Interior area
- Total interior livable area: 1,533 sqft
Video & virtual tour
Property
Parking
- Parking features: Attached
- Has attached garage: Yes
- Details: Contact manager
Features
- Patio & porch: Porch
- Exterior features: Electricity not included in rent, Gas not included in rent, Heating system: Forced Air, No Utilities included in rent, Water not included in rent
- Has private pool: Yes
- Pool features: Pool
Details
- Parcel number: 606234709
Construction
Type & style
- Home type: SingleFamily
- Property subtype: Single Family Residence
Community & HOA
HOA
- Amenities included: Pool
Location
- Region: Parrish
Financial & listing details
- Lease term: 1 Year
Price history
| Date | Event | Price |
|---|---|---|
| 6/6/2025 | Listed for rent | $3,000+5.3%$2/sqft |
Source: Zillow Rentals Report a problem | ||
| 11/26/2024 | Listing removed | $2,850$2/sqft |
Source: Zillow Rentals Report a problem | ||
| 7/3/2024 | Listed for rent | $2,850$2/sqft |
Source: Zillow Rentals Report a problem | ||
| 4/10/2024 | Sold | $370,000-4.9%$241/sqft |
Source: | ||
| 3/12/2024 | Pending sale | $388,900$254/sqft |
Source: | ||
Neighborhood: 34219
Nearby schools
GreatSchools rating
- 7/10Gene Witt Elementary SchoolGrades: PK-5Distance: 9.4 mi
- 4/10Parrish Community High SchoolGrades: Distance: 11.1 mi
- 4/10Buffalo Creek Middle SchoolGrades: 6-8Distance: 14.2 mi

