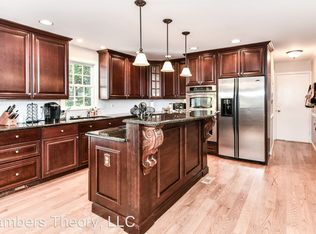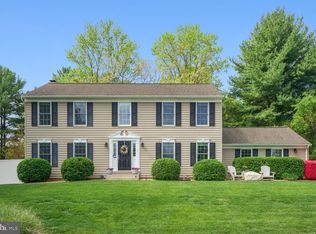Sold for $1,350,000 on 12/20/24
$1,350,000
10504 Cowberry Ct, Vienna, VA 22182
4beds
2,646sqft
Single Family Residence
Built in 1982
0.57 Acres Lot
$1,353,200 Zestimate®
$510/sqft
$5,007 Estimated rent
Home value
$1,353,200
$1.27M - $1.45M
$5,007/mo
Zestimate® history
Loading...
Owner options
Explore your selling options
What's special
Recently remodeled Colonial-style home in a fantastic Vienna neighborhood. They are situated on a .57 flat fenced-in lot on a quiet cul de sac. A meticulously landscaped yard with new Trex decking, up lighting, and bistro lights provides a great spot for entertaining. The house is conveniently situated between downtown Reston and Vienna. A half mile from Dulles toll road for easy access to DC or Loudoun County and proximity to the WOD trail. It is the perfect spot for a young family to raise kids. Oakton - Thoreau - Madison pyramid Renovations and upgrades include a new kitchen with high-end appliances, Quartz tops, and a double oven in 2021. Secondary bathrooms were remodeled with Quartz tops in 2023. New main floor half bath with custom trim 2024. Low-E windows-2020. New Interior light fixtures and recessed lighting. Trane HVAC -2016. Water heater-2021. Vinyl siding and downspouts with leaf guards-2019. Hardwoods and new crown molding in 2021. Carpets-2019. Interior paint-2019. Exterior paint-2022. W/D cabints-2021. Attic insulation-2022. Trex decking and railings-2018. Custom landscaping and uplighting with fire pit area-2021. Yard irrigation with rain sensor system 2021. Garage door opener-2023. Paved driveway-2024. 5th non-legal bedroom in the basement and tons of extra storage space. Just look at the pictures and enjoy. They are looking for a quick close with a rent back until late January for their next home.
Zillow last checked: 8 hours ago
Listing updated: December 27, 2024 at 11:00am
Listed by:
Mark Lawter 703-608-9998,
Pearson Smith Realty, LLC
Bought with:
Dan Hamblen, 846556684
EXP Realty, LLC
Source: Bright MLS,MLS#: VAFX2210714
Facts & features
Interior
Bedrooms & bathrooms
- Bedrooms: 4
- Bathrooms: 4
- Full bathrooms: 3
- 1/2 bathrooms: 1
- Main level bathrooms: 1
Basement
- Area: 520
Heating
- Heat Pump, Natural Gas
Cooling
- Central Air, Electric
Appliances
- Included: Microwave, Cooktop, Dishwasher, Disposal, Dryer, Double Oven, Oven, Self Cleaning Oven, Refrigerator, Water Heater, Washer, Stainless Steel Appliance(s), Range Hood, Gas Water Heater
Features
- Flooring: Hardwood
- Doors: French Doors
- Windows: Energy Efficient, Vinyl Clad, Screens
- Basement: Walk-Out Access
- Number of fireplaces: 1
Interior area
- Total structure area: 2,646
- Total interior livable area: 2,646 sqft
- Finished area above ground: 2,126
- Finished area below ground: 520
Property
Parking
- Total spaces: 2
- Parking features: Storage, Garage Faces Front, Garage Door Opener, Attached
- Attached garage spaces: 2
Accessibility
- Accessibility features: None
Features
- Levels: Two
- Stories: 2
- Pool features: None
Lot
- Size: 0.57 Acres
Details
- Additional structures: Above Grade, Below Grade
- Parcel number: 0272 07 0016
- Zoning: 110
- Special conditions: Standard
Construction
Type & style
- Home type: SingleFamily
- Architectural style: Colonial
- Property subtype: Single Family Residence
Materials
- Aluminum Siding
- Foundation: Block
- Roof: Asphalt
Condition
- New construction: No
- Year built: 1982
Utilities & green energy
- Sewer: Public Septic
- Water: Well
Community & neighborhood
Location
- Region: Vienna
- Subdivision: Sunnybrook
HOA & financial
HOA
- Has HOA: Yes
- HOA fee: $35 annually
- Services included: Common Area Maintenance, Snow Removal
- Association name: SUNNYBROOK
Other
Other facts
- Listing agreement: Exclusive Right To Sell
- Ownership: Fee Simple
Price history
| Date | Event | Price |
|---|---|---|
| 12/20/2024 | Sold | $1,350,000+0%$510/sqft |
Source: | ||
| 11/26/2024 | Pending sale | $1,349,900$510/sqft |
Source: | ||
| 11/19/2024 | Listed for sale | $1,349,900+80%$510/sqft |
Source: | ||
| 7/1/2016 | Sold | $750,000-2.5%$283/sqft |
Source: Public Record | ||
| 5/19/2016 | Pending sale | $769,000$291/sqft |
Source: Keller Williams - Washington Capitol Hill #FX9639418 | ||
Public tax history
| Year | Property taxes | Tax assessment |
|---|---|---|
| 2025 | $13,838 +21.6% | $1,197,080 +21.9% |
| 2024 | $11,376 +5.9% | $981,950 +3.2% |
| 2023 | $10,741 -2.5% | $951,750 -1.2% |
Find assessor info on the county website
Neighborhood: 22182
Nearby schools
GreatSchools rating
- 7/10Oakton Elementary SchoolGrades: PK-6Distance: 4.2 mi
- 7/10Thoreau Middle SchoolGrades: 7-8Distance: 5.2 mi
- 8/10Madison High SchoolGrades: 9-12Distance: 3.4 mi
Schools provided by the listing agent
- Elementary: Oakton
- Middle: Thoreau
- High: Madison
- District: Fairfax County Public Schools
Source: Bright MLS. This data may not be complete. We recommend contacting the local school district to confirm school assignments for this home.
Get a cash offer in 3 minutes
Find out how much your home could sell for in as little as 3 minutes with a no-obligation cash offer.
Estimated market value
$1,353,200
Get a cash offer in 3 minutes
Find out how much your home could sell for in as little as 3 minutes with a no-obligation cash offer.
Estimated market value
$1,353,200

