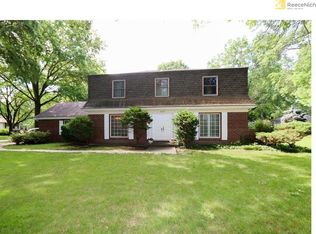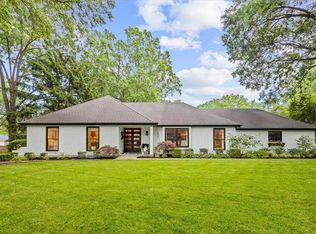Sold
Price Unknown
10504 Belinder Rd, Leawood, KS 66206
4beds
2,368sqft
Single Family Residence
Built in 1968
0.39 Acres Lot
$767,500 Zestimate®
$--/sqft
$3,191 Estimated rent
Home value
$767,500
$714,000 - $821,000
$3,191/mo
Zestimate® history
Loading...
Owner options
Explore your selling options
What's special
Beautifully remodeled 4 Bedroom home nestled into quiet cul de sac in sought after Leawood Estates! From the moment you arrive at this home you will fall in love with the curb appeal of this home boasting a new concrete driveway, exterior paint, shutters framing the windows, new exterior light fixtures, decorative railing and new landscaping welcoming you to the front door. As you enter this light-filled home you will love the perfectly blended charm of the old with the freshness of the new and updated features---gleaming wood floors, gorgeous kitchen with stainless appliances including a new gas range, custom painted cabinets, quartz counters with peninsula opening to dining room, custom open shelving, pantry & flooring. Two spacious living spaces--spacious family room with fireplace opening to the Kitchen, living room opening to dining room. Kitchen boasts dine in space with sliding doors to patio and spacious back yard. 2nd Floor boasts 4 spacious bedrooms...ensuite primary bedroom with 2 large closets, 2nd bedroom on front of house is filled with light and includes a walk-in closet! Beautiful primary bathroom with double vanity, large shower, 2nd full bath also has a double vanity with all updated tile and countertops. HVAC 6/25, New Water Heater, John Norris Dry Basement System installed 6/25, newer thermal windows, new appliances, new landscaping, new exterior and interior lighting, plumbing fixtures....so many updates...just move in and enjoy! The unfinished basement provides plenty of storage for your needs or room for additional expansion in the future. Close to Leawood Park, Mission Farms, highways, schools and restaurants! Don't miss out on making this your new home!
Zillow last checked: 8 hours ago
Listing updated: November 10, 2025 at 01:27pm
Listing Provided by:
Laurie Barnds 816-830-5995,
ReeceNichols -The Village
Bought with:
Aubree Keck, SP00236999
KW KANSAS CITY METRO
Source: Heartland MLS as distributed by MLS GRID,MLS#: 2578220
Facts & features
Interior
Bedrooms & bathrooms
- Bedrooms: 4
- Bathrooms: 3
- Full bathrooms: 2
- 1/2 bathrooms: 1
Primary bedroom
- Level: Second
- Area: 208 Square Feet
- Dimensions: 16 x 13
Bedroom 2
- Level: Second
- Area: 165 Square Feet
- Dimensions: 15 x 11
Bedroom 3
- Level: Second
- Area: 169 Square Feet
- Dimensions: 13 x 13
Bedroom 4
- Features: Walk-In Closet(s)
- Level: Second
- Area: 182 Square Feet
- Dimensions: 14 x 13
Primary bathroom
- Features: Double Vanity, Shower Only
- Level: Second
- Area: 60 Square Feet
- Dimensions: 5 x 12
Bathroom 2
- Features: Double Vanity, Shower Over Tub
- Level: Second
- Area: 55 Square Feet
- Dimensions: 5 x 11
Dining room
- Level: Main
- Area: 154 Square Feet
- Dimensions: 14 x 11
Family room
- Features: Built-in Features, Fireplace
- Level: Main
- Dimensions: 14 x 19
Kitchen
- Features: Built-in Features, Pantry, Quartz Counter
- Level: Main
- Area: 252 Square Feet
- Dimensions: 12 x 21
Living room
- Level: Main
- Area: 266 Square Feet
- Dimensions: 14 x 19
Heating
- Natural Gas
Cooling
- Electric
Appliances
- Included: Dishwasher, Disposal, Refrigerator, Gas Range, Stainless Steel Appliance(s)
- Laundry: In Basement
Features
- Custom Cabinets, Painted Cabinets, Pantry, Walk-In Closet(s)
- Flooring: Marble, Wood
- Windows: Window Coverings, Storm Window(s)
- Basement: Concrete,Unfinished
- Number of fireplaces: 1
- Fireplace features: Family Room
Interior area
- Total structure area: 2,368
- Total interior livable area: 2,368 sqft
- Finished area above ground: 2,368
Property
Parking
- Total spaces: 2
- Parking features: Attached, Garage Faces Front
- Attached garage spaces: 2
Features
- Patio & porch: Patio
- Fencing: Metal
Lot
- Size: 0.39 Acres
- Features: Cul-De-Sac, Level
Details
- Parcel number: HP320000001340
Construction
Type & style
- Home type: SingleFamily
- Architectural style: Traditional
- Property subtype: Single Family Residence
Materials
- Board & Batten Siding, Brick Trim
- Roof: Composition
Condition
- Year built: 1968
Utilities & green energy
- Sewer: Public Sewer
- Water: Public
Community & neighborhood
Location
- Region: Leawood
- Subdivision: Leawood Estates
HOA & financial
HOA
- Has HOA: Yes
- HOA fee: $400 annually
- Association name: Leawood Estates Homes Association
Other
Other facts
- Listing terms: Cash,Conventional
- Ownership: Private
Price history
| Date | Event | Price |
|---|---|---|
| 11/5/2025 | Sold | -- |
Source: | ||
| 10/21/2025 | Pending sale | $765,000$323/sqft |
Source: | ||
| 10/6/2025 | Contingent | $765,000$323/sqft |
Source: | ||
| 10/1/2025 | Listed for sale | $765,000+54.5%$323/sqft |
Source: | ||
| 7/18/2025 | Sold | -- |
Source: | ||
Public tax history
| Year | Property taxes | Tax assessment |
|---|---|---|
| 2024 | $5,937 -2.1% | $56,258 -1.1% |
| 2023 | $6,063 +32.3% | $56,868 +31.6% |
| 2022 | $4,584 | $43,217 +11.6% |
Find assessor info on the county website
Neighborhood: 66206
Nearby schools
GreatSchools rating
- 8/10Brookwood Elementary SchoolGrades: PK-6Distance: 0.5 mi
- 7/10Indian Woods Middle SchoolGrades: 7-8Distance: 2.3 mi
- 7/10Shawnee Mission South High SchoolGrades: 9-12Distance: 1.9 mi
Schools provided by the listing agent
- Elementary: Brookwood
- Middle: Indian Woods
- High: SM South
Source: Heartland MLS as distributed by MLS GRID. This data may not be complete. We recommend contacting the local school district to confirm school assignments for this home.
Get a cash offer in 3 minutes
Find out how much your home could sell for in as little as 3 minutes with a no-obligation cash offer.
Estimated market value$767,500
Get a cash offer in 3 minutes
Find out how much your home could sell for in as little as 3 minutes with a no-obligation cash offer.
Estimated market value
$767,500

