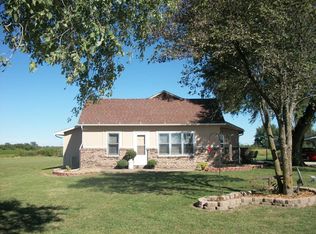Sold
Price Unknown
10503 NW County Road 2001 Rd, Adrian, MO 64720
3beds
1,600sqft
Single Family Residence
Built in 1984
10 Acres Lot
$382,400 Zestimate®
$--/sqft
$1,895 Estimated rent
Home value
$382,400
Estimated sales range
Not available
$1,895/mo
Zestimate® history
Loading...
Owner options
Explore your selling options
What's special
A tranquil country ranch home , approximately 1/4 mile to nearest neighboring house surrounded by grain crop fields. Has GeoComfort Geothermal systems installed for heating and cooling as well as for the hot water. A cedar closet is in the main bath along with a walk in tub and a walk in shower. Sliding glass door between kitchen and rear deck. Rear deck is 19 ft x 11 ft. front deck is 20 ft x 8 ft with a 4 ft x 19 ft ramp. Electric power Sunsetter Awning attached to the side of the detached garage so you may set out and enjoy the patio. Crawl space is encapsulate with sump pump. Handicap accessible doorways.
Zillow last checked: 8 hours ago
Listing updated: June 06, 2025 at 08:33am
Listing Provided by:
Danny Hahn 660-424-0656,
Homeland Realty
Bought with:
Heather Bridges, 00242956
NextHome Gadwood Group
Source: Heartland MLS as distributed by MLS GRID,MLS#: 2515549
Facts & features
Interior
Bedrooms & bathrooms
- Bedrooms: 3
- Bathrooms: 2
- Full bathrooms: 2
Bedroom 1
- Features: All Carpet, Ceiling Fan(s)
- Level: Main
- Dimensions: 14 x 14
Bedroom 2
- Features: All Carpet, Ceiling Fan(s)
- Level: Main
- Dimensions: 14 x 14
Bedroom 3
- Features: All Carpet, Ceiling Fan(s)
- Level: Main
- Dimensions: 14 x 13
Bathroom 1
- Features: Cedar Closet(s), Separate Shower And Tub
Bathroom 2
- Features: Shower Only
- Level: Main
Kitchen
- Features: Wood Floor
Living room
- Features: All Carpet, Ceiling Fan(s)
- Level: Main
- Dimensions: 19 x 18
Heating
- Other
Cooling
- Attic Fan
Appliances
- Laundry: Laundry Closet, Main Level
Features
- Ceiling Fan(s)
- Flooring: Carpet, Luxury Vinyl, Wood
- Basement: Crawl Space,Sump Pump
- Has fireplace: No
Interior area
- Total structure area: 1,600
- Total interior livable area: 1,600 sqft
- Finished area above ground: 1,600
- Finished area below ground: 0
Property
Parking
- Total spaces: 2
- Parking features: Attached, Detached
- Attached garage spaces: 2
Features
- Patio & porch: Deck, Patio
Lot
- Size: 10 Acres
Details
- Additional structures: Garage(s)
- Parcel number: 0803.008000000005.000
- Special conditions: As Is
Construction
Type & style
- Home type: SingleFamily
- Architectural style: Traditional
- Property subtype: Single Family Residence
Materials
- Frame, Vinyl Siding
- Roof: Composition
Condition
- Year built: 1984
Utilities & green energy
- Sewer: Septic Tank
- Water: PWS Dist, Rural
Community & neighborhood
Location
- Region: Adrian
- Subdivision: None
HOA & financial
HOA
- Has HOA: No
Other
Other facts
- Listing terms: Cash,Conventional,FHA,USDA Loan,VA Loan
- Ownership: Private
Price history
| Date | Event | Price |
|---|---|---|
| 6/5/2025 | Sold | -- |
Source: | ||
| 4/17/2025 | Pending sale | $390,000$244/sqft |
Source: | ||
| 1/2/2025 | Listed for sale | $390,000$244/sqft |
Source: | ||
Public tax history
Tax history is unavailable.
Neighborhood: 64720
Nearby schools
GreatSchools rating
- 2/10Adrian Elementary SchoolGrades: PK-5Distance: 2.6 mi
- 5/10Adrian Sr. High SchoolGrades: 6-12Distance: 2.6 mi
Schools provided by the listing agent
- Elementary: Adrian
Source: Heartland MLS as distributed by MLS GRID. This data may not be complete. We recommend contacting the local school district to confirm school assignments for this home.
