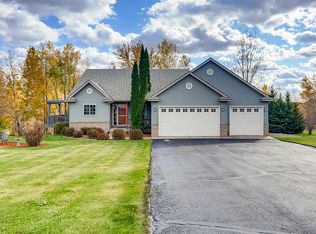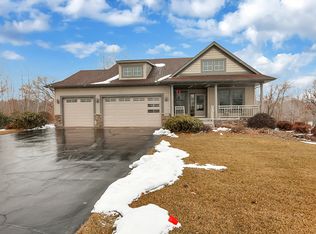Closed
$335,000
10502 Raven Loop, Foley, MN 56329
4beds
2,544sqft
Single Family Residence
Built in 2001
0.81 Acres Lot
$366,400 Zestimate®
$132/sqft
$2,884 Estimated rent
Home value
$366,400
$348,000 - $385,000
$2,884/mo
Zestimate® history
Loading...
Owner options
Explore your selling options
What's special
Wonderful opportunity! Spacious walk-out rambler on almost a full acre of land in very nice neighborhood! Close to chain of lakes park, tennis courts, walking trails and picnic area. Updates including all new floor coverings, lights, paint, appliances, new roof and more. Large deck off of dining area, fireplace in lower level family room, kitchen has large pantry, updated bathroom with jetted soaker tub! A must see!!
Zillow last checked: 8 hours ago
Listing updated: January 16, 2025 at 11:01pm
Listed by:
Benjamin S Hoffman 612-440-7917,
eHouse Realty, Inc
Bought with:
Lauren Blommel
Blue Ridge Realty
Source: NorthstarMLS as distributed by MLS GRID,MLS#: 6465053
Facts & features
Interior
Bedrooms & bathrooms
- Bedrooms: 4
- Bathrooms: 2
- Full bathrooms: 2
Bedroom 1
- Level: Main
- Area: 165 Square Feet
- Dimensions: 15 x 11
Bedroom 2
- Level: Main
- Area: 182 Square Feet
- Dimensions: 14 x 13
Bedroom 3
- Level: Lower
- Area: 208 Square Feet
- Dimensions: 16 x 13
Deck
- Level: Main
- Area: 240 Square Feet
- Dimensions: 20 x 12
Dining room
- Level: Main
- Area: 130 Square Feet
- Dimensions: 13 x 10
Family room
- Level: Lower
- Area: 336 Square Feet
- Dimensions: 28 x 12
Foyer
- Level: Main
- Area: 72 Square Feet
- Dimensions: 9 x 8
Kitchen
- Level: Main
- Area: 130 Square Feet
- Dimensions: 13 x 10
Laundry
- Level: Main
- Area: 60 Square Feet
- Dimensions: 10 x 6
Living room
- Level: Main
- Area: 272 Square Feet
- Dimensions: 17 x 16
Other
- Level: Main
- Area: 32 Square Feet
- Dimensions: 8 x 4
Patio
- Level: Lower
- Area: 273 Square Feet
- Dimensions: 21 x 13
Heating
- Forced Air
Cooling
- Central Air
Appliances
- Included: Dishwasher, Dryer, Microwave, Range, Refrigerator, Stainless Steel Appliance(s), Washer
Features
- Basement: Finished,Full,Walk-Out Access
- Number of fireplaces: 1
- Fireplace features: Electric
Interior area
- Total structure area: 2,544
- Total interior livable area: 2,544 sqft
- Finished area above ground: 1,272
- Finished area below ground: 1,260
Property
Parking
- Total spaces: 2
- Parking features: Attached, Asphalt
- Attached garage spaces: 2
- Details: Garage Dimensions (24 x 22)
Accessibility
- Accessibility features: None
Features
- Levels: One
- Stories: 1
Lot
- Size: 0.81 Acres
- Dimensions: 200 x 177
Details
- Additional structures: Storage Shed
- Foundation area: 1272
- Parcel number: 100061900
- Zoning description: Residential-Single Family
Construction
Type & style
- Home type: SingleFamily
- Property subtype: Single Family Residence
Materials
- Brick/Stone, Vinyl Siding, Block
- Roof: Age 8 Years or Less,Asphalt
Condition
- Age of Property: 24
- New construction: No
- Year built: 2001
Utilities & green energy
- Gas: Propane
- Sewer: Shared Septic
- Water: Well
Community & neighborhood
Location
- Region: Foley
- Subdivision: Eagle View Commmons
HOA & financial
HOA
- Has HOA: Yes
- HOA fee: $650 annually
- Services included: Shared Amenities
- Association name: Eagle View Commons
Price history
| Date | Event | Price |
|---|---|---|
| 1/12/2024 | Sold | $335,000$132/sqft |
Source: | ||
| 12/15/2023 | Pending sale | $335,000$132/sqft |
Source: | ||
| 12/2/2023 | Listed for sale | $335,000+71.8%$132/sqft |
Source: | ||
| 8/30/2023 | Sold | $195,000-2.5%$77/sqft |
Source: Public Record Report a problem | ||
| 2/2/2014 | Listing removed | $199,900$79/sqft |
Source: BuySelf Realty, Inc. #4386295 Report a problem | ||
Public tax history
| Year | Property taxes | Tax assessment |
|---|---|---|
| 2025 | $3,704 +10.9% | $350,600 -5.1% |
| 2024 | $3,340 +9.2% | $369,600 +3.1% |
| 2023 | $3,058 +13.3% | $358,600 +17.5% |
Find assessor info on the county website
Neighborhood: 56329
Nearby schools
GreatSchools rating
- 9/10Foley Elementary SchoolGrades: PK-3Distance: 7.2 mi
- 7/10Foley Intermediate Elementary SchoolGrades: 4-8Distance: 7.3 mi
- 6/10Foley Senior High SchoolGrades: 9-12Distance: 7.1 mi

Get pre-qualified for a loan
At Zillow Home Loans, we can pre-qualify you in as little as 5 minutes with no impact to your credit score.An equal housing lender. NMLS #10287.
Sell for more on Zillow
Get a free Zillow Showcase℠ listing and you could sell for .
$366,400
2% more+ $7,328
With Zillow Showcase(estimated)
$373,728
