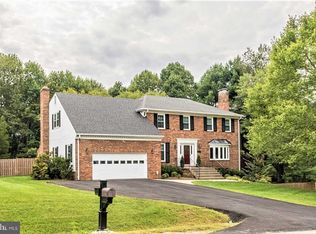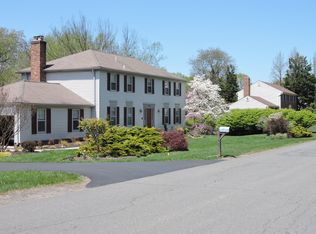PRICE IMPROVED! MAJESTIC COLONIAL ON NEAR 1 ACRE BACKS TO COMMON GROUNDS, GOURMET KITCHEN W STAINLESS ST VIKING FRIDGE, GAS COOKING, MARBLE COUNTERS and ISLAND W 2nd SINK, CUSTOM CHERRY CABINETS, DOUBLE WALL OVENS and UPDATED LIGHTING, TWO- STORY CEILING IN LIGHT and BRIGHT LIVING and DINING RMS and GLEAMING HRDWD FLRS ON MOST OF MAIN and UPPER LEVELS, STONE SURROUND FIREPLACE, LENGTHY DECK OFF THREE SETS OF FRENCH DOORS, MAIN LVL DEN OFFICE and FULL BATH, MARBLE FLOORED FOYER, MASTER SUITE W SITTING RM and LUXURY UPDATED MSTR BATH W SOAK TUB, NEWLY CARPETED WALK-OUT LOW LVL TO HEATED POOL, STONE PATIO and LUSH GARDENS! RELAX and ENJOY NATURE FROM COVERED BACK DECK SWING. GREAT HOME FOR ENTERTAINING! CONVENIENT TO RESTON TWN CTR, TOWN OF VIENNA, PARK and TRAILS, DULLES AP and MORE. MUST SEE! LOADS OF STORAGE SPACE. LOVELY TREE LINED NEIGHBORHOOD, ON NON-THROUGH STREET.
This property is off market, which means it's not currently listed for sale or rent on Zillow. This may be different from what's available on other websites or public sources.

