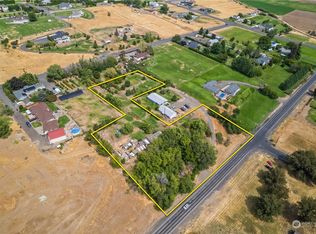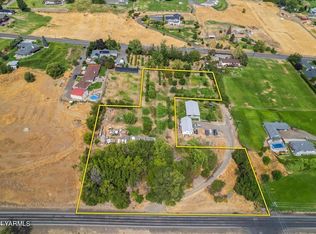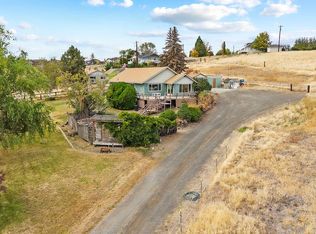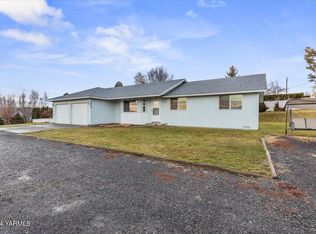Sold
Listed by:
Jessica Ontiveros Houghton,
eXp Realty
Bought with: Heritage RE Grp of Yakima, LLC
$620,000
10502 Estes Road, Yakima, WA 98908
5beds
2,983sqft
Single Family Residence
Built in 1970
1.29 Acres Lot
$645,200 Zestimate®
$208/sqft
$2,735 Estimated rent
Home value
$645,200
$581,000 - $716,000
$2,735/mo
Zestimate® history
Loading...
Owner options
Explore your selling options
What's special
Nestled in picturesque West Valley, this extraordinary home blends Danish design w/modern touches. A stunning entryway welcomes you to this 5 bed, 2 bath home w/bespoke pine slatted ceilings, & porcelain tiles. The window-filled sunroom offers a serene retreat of natural light & calm, while the beautifully landscaped yard can be enjoyed from the tiled deck. This impressive 1.29-acre property features solar panels, a garden, fruit trees, in-ground sprinklers, recently painted Hardiplank siding, a secret loft, private well, irrigation, covered RV parking, & a large storage shed. It has an attached 2-car garage, AND detached 2-car garage w/ shop & greenhouse! Wow! Don't miss this amazing property! Can be sold w/ adjacent 3.01 ac. lot#2281992.
Zillow last checked: 8 hours ago
Listing updated: November 30, 2024 at 04:04am
Listed by:
Jessica Ontiveros Houghton,
eXp Realty
Bought with:
Marie Welch, 23021305
Heritage RE Grp of Yakima, LLC
Source: NWMLS,MLS#: 2281446
Facts & features
Interior
Bedrooms & bathrooms
- Bedrooms: 5
- Bathrooms: 2
- Full bathrooms: 2
- Main level bathrooms: 2
- Main level bedrooms: 5
Primary bedroom
- Level: Main
Bedroom
- Level: Main
Bedroom
- Level: Main
Bedroom
- Level: Main
Bedroom
- Level: Main
Bathroom full
- Level: Main
Bathroom full
- Level: Main
Dining room
- Level: Main
Entry hall
- Level: Main
Family room
- Level: Main
Kitchen with eating space
- Level: Main
Living room
- Level: Main
Utility room
- Level: Main
Heating
- Fireplace(s), Forced Air, Heat Pump
Cooling
- Central Air, Forced Air, Heat Pump
Appliances
- Included: Dishwasher(s), Refrigerator(s), Stove(s)/Range(s)
Features
- Bath Off Primary, Ceiling Fan(s), Loft
- Flooring: Ceramic Tile, Laminate, Carpet
- Doors: French Doors
- Windows: Double Pane/Storm Window, Skylight(s)
- Basement: None
- Number of fireplaces: 2
- Fireplace features: Pellet Stove, Wood Burning, Main Level: 2, Fireplace
Interior area
- Total structure area: 2,983
- Total interior livable area: 2,983 sqft
Property
Parking
- Total spaces: 4
- Parking features: Attached Carport, Driveway, Attached Garage, Detached Garage, RV Parking
- Attached garage spaces: 4
- Has carport: Yes
Features
- Levels: One
- Stories: 1
- Entry location: Main
- Patio & porch: Bath Off Primary, Ceiling Fan(s), Ceramic Tile, Double Pane/Storm Window, Fireplace, French Doors, Jetted Tub, Laminate Hardwood, Loft, Security System, Skylight(s), Solarium/Atrium, Vaulted Ceiling(s), Wall to Wall Carpet, Wired for Generator
- Spa features: Bath
- Has view: Yes
- View description: Partial, Territorial
Lot
- Size: 1.29 Acres
- Features: Paved, Secluded, Value In Land, Deck, Fenced-Fully, Fenced-Partially, Green House, Irrigation, Outbuildings, RV Parking, Shop, Sprinkler System
- Topography: Partial Slope,Rolling
- Residential vegetation: Fruit Trees, Garden Space
Details
- Parcel number: 17132521024
- Zoning description: RT,Jurisdiction: County
- Special conditions: Standard
- Other equipment: Wired for Generator
Construction
Type & style
- Home type: SingleFamily
- Architectural style: Craftsman
- Property subtype: Single Family Residence
Materials
- Cement Planked
- Foundation: Poured Concrete
- Roof: Composition
Condition
- Year built: 1970
- Major remodel year: 1977
Utilities & green energy
- Electric: Company: Pacific Power
- Sewer: Septic Tank, Company: N/A
- Water: Individual Well, Company: N/A
Green energy
- Energy generation: Solar
Community & neighborhood
Security
- Security features: Security System
Location
- Region: Yakima
- Subdivision: West Valley
Other
Other facts
- Listing terms: Cash Out,Conventional,FHA,VA Loan
- Cumulative days on market: 203 days
Price history
| Date | Event | Price |
|---|---|---|
| 10/30/2024 | Sold | $620,000-0.8%$208/sqft |
Source: | ||
| 9/20/2024 | Pending sale | $624,900$209/sqft |
Source: | ||
| 9/13/2024 | Price change | $624,900-3.7%$209/sqft |
Source: | ||
| 8/23/2024 | Listed for sale | $649,000$218/sqft |
Source: | ||
Public tax history
| Year | Property taxes | Tax assessment |
|---|---|---|
| 2024 | $4,210 +11.3% | $423,700 +19.5% |
| 2023 | $3,781 +6.5% | $354,700 +23.4% |
| 2022 | $3,550 +11.8% | $287,400 +13.7% |
Find assessor info on the county website
Neighborhood: 98908
Nearby schools
GreatSchools rating
- 7/10Cottonwood Elementary SchoolGrades: K-5Distance: 0.7 mi
- 6/10West Valley Jr High SchoolGrades: 6-8Distance: 1.9 mi
- 6/10West Valley High SchoolGrades: 9-12Distance: 0.8 mi
Schools provided by the listing agent
- Elementary: Cottonwood Elem
- Middle: West Vly Jnr High
- High: West Vly High
Source: NWMLS. This data may not be complete. We recommend contacting the local school district to confirm school assignments for this home.
Get pre-qualified for a loan
At Zillow Home Loans, we can pre-qualify you in as little as 5 minutes with no impact to your credit score.An equal housing lender. NMLS #10287.



