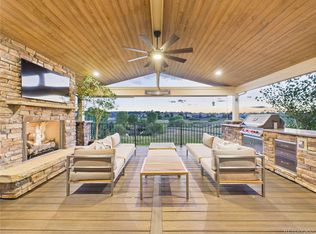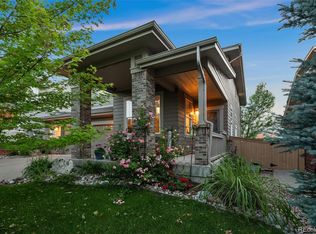Sold for $1,036,200
$1,036,200
10501 Wagon Box Circle, Highlands Ranch, CO 80130
6beds
4,233sqft
Single Family Residence
Built in 2004
7,057 Square Feet Lot
$1,035,400 Zestimate®
$245/sqft
$4,869 Estimated rent
Home value
$1,035,400
$984,000 - $1.09M
$4,869/mo
Zestimate® history
Loading...
Owner options
Explore your selling options
What's special
Welcome to your dream home in the highly coveted Hearth neighborhood of Highlands Ranch! This 6-bedroom, 4-bathroom showstopper perfectly blends modern elegance, functionality, and panoramic views of the mountains, plains, and peaceful Duck Pond.
Step inside to soaring ceilings, waterproof laminate flooring (including modern laminated stairs with a sleek, updated railing), fresh interior/exterior paint, and crown molding that elevate the entire main level. The spacious, open-concept layout flows effortlessly from the formal living and dining area to the dedicated office, powder room, and 3-car garage access. At the heart of the home is the gourmet kitchen, featuring natural quartz countertops and backsplash, a massive island, abundant cabinetry, and a Reverse Osmosis System for clean drinking water and ice making. The kitchen is flooded with natural light and seamlessly connected to the cozy family room with a custom built-in electric fireplace. Step onto the deck to soak in jaw-dropping mountain and open space views—a perfect setting for your morning coffee or evening wine. Upstairs, you’ll find 5 spacious bedrooms, a versatile loft, and a convenient laundry closet. The primary suite is a true retreat with vaulted ceilings, sweeping views, and a luxurious 5-piece en-suite bathroom with heated floors and a large walk-in closet.
The finished walk-out basement is ideal for guests or multigenerational living, complete with a huge rec space, 6th bedroom, 3/4 bathroom, a kitchenette with full-size fridge, and an expansive 10-foot wide patio door that perfectly frames the stunning views—making it an ideal in-law suite or entertainment hub.
Enjoy instant access to trails, Southridge Rec Center, Big Dry Creek Park, and more—all from your backyard gate. With recent mechanical updates (furnace motor, newer water heater, roof ~5–6 years), this home offers peace of mind and modern comfort.
This one checks ALL the boxes—schedule your showing today before it's gone!
Zillow last checked: 8 hours ago
Listing updated: April 25, 2025 at 12:48pm
Listed by:
Victor Lee 720-899-8080 victor@aplpartners.org,
Compass - Denver,
Lenzi Hudson 720-421-4114,
Compass - Denver
Bought with:
Christina de Barros, 254351
RE/MAX Professionals
Source: REcolorado,MLS#: 3851636
Facts & features
Interior
Bedrooms & bathrooms
- Bedrooms: 6
- Bathrooms: 4
- Full bathrooms: 2
- 3/4 bathrooms: 1
- 1/2 bathrooms: 1
- Main level bathrooms: 1
Primary bedroom
- Description: Master Bedroom / Tall Vaulted Ceilings / Mountain Views
- Level: Upper
Bedroom
- Description: Waterproof Laminate Flooring, Ceiling Fan, Natural Light
- Level: Upper
Bedroom
- Description: Waterproof Laminate Flooring, Ceiling Fan, Natural Light, Walk In Closet
- Level: Upper
Bedroom
- Description: Waterproof Laminate Flooring, Natural Light
- Level: Upper
Bedroom
- Description: Waterproof Laminate Flooring, Ceiling Fan, Natural Light
- Level: Upper
Bedroom
- Description: Basement Bedroom / Carpet / Egress Window
- Level: Basement
Primary bathroom
- Description: Master Bathroom / 5 Piece / Heated Floors / Walk In Closet
- Level: Upper
Bathroom
- Description: Powder Room For Guest | Half Bathroom
- Level: Main
Bathroom
- Description: His And Her Sink / Full Bathroom, Tile Flooring
- Level: Upper
Bathroom
- Description: Basement Bathroom / Tile Flooring / Shower
- Level: Basement
Dining room
- Description: Waterproof Laminate Flooring, Natural Light, Open Layout
- Level: Main
Family room
- Description: Waterproof Laminate Flooring, Smart Ceiling Fan, Natural Light, Access To Deck, Electric Fireplace
- Level: Main
Kitchen
- Description: Waterproof Laminate Flooring, Natural Quartz Countertops & Backsplash, Natural Light, Mountain Views, Breakfast Nook Area / Reverse Osmosis System
- Level: Main
Kitchen
- Description: Kitchenette / Refrigerator
- Level: Basement
Laundry
- Description: Laundry Closet / Utility Sink / Tile Flooring
- Level: Upper
Living room
- Description: Waterproof Laminate Flooring, Natural Light, Open Layout
- Level: Main
Living room
- Description: Basement Living Room / Carpet / Natural Light / Walk Out / Open Space
- Level: Basement
Loft
- Description: Waterproof Laminate Flooring, Natural Light
- Level: Upper
Office
- Description: Waterproof Laminate Flooring, Tall Ceilings, Natural Light, Ceiling Fan
- Level: Main
Utility room
- Description: Utility Room / Hvac System + Water Heater / Water Softener + Whole House Water Filtration
- Level: Basement
Heating
- Forced Air
Cooling
- Central Air
Appliances
- Included: Dishwasher, Disposal, Microwave, Oven, Range, Range Hood, Refrigerator
- Laundry: In Unit, Laundry Closet
Features
- Ceiling Fan(s), Eat-in Kitchen, Five Piece Bath, High Ceilings, Kitchen Island, Quartz Counters, Smoke Free, Solid Surface Counters, Vaulted Ceiling(s), Walk-In Closet(s)
- Flooring: Carpet, Laminate, Tile, Vinyl
- Windows: Double Pane Windows
- Basement: Bath/Stubbed,Daylight,Finished,Full,Walk-Out Access
- Number of fireplaces: 1
- Fireplace features: Living Room
Interior area
- Total structure area: 4,233
- Total interior livable area: 4,233 sqft
- Finished area above ground: 2,929
- Finished area below ground: 993
Property
Parking
- Total spaces: 3
- Parking features: Concrete, Oversized, Storage
- Attached garage spaces: 3
Features
- Levels: Two
- Stories: 2
- Patio & porch: Covered, Deck, Front Porch, Patio
- Exterior features: Balcony, Lighting, Private Yard, Rain Gutters
- Fencing: Full
- Has view: Yes
- View description: Mountain(s), Plains, Water
- Has water view: Yes
- Water view: Water
- Waterfront features: Pond
Lot
- Size: 7,057 sqft
- Features: Near Public Transit, Open Space, Sprinklers In Front
Details
- Parcel number: R0444353
- Zoning: PDU
- Special conditions: Standard
Construction
Type & style
- Home type: SingleFamily
- Architectural style: Traditional
- Property subtype: Single Family Residence
Materials
- Stone, Wood Siding
- Foundation: Concrete Perimeter, Structural
- Roof: Composition
Condition
- Updated/Remodeled
- Year built: 2004
Utilities & green energy
- Sewer: Public Sewer
- Water: Public
Community & neighborhood
Security
- Security features: Carbon Monoxide Detector(s), Smoke Detector(s)
Location
- Region: Highlands Ranch
- Subdivision: The Hearth
HOA & financial
HOA
- Has HOA: Yes
- HOA fee: $168 quarterly
- Amenities included: Fitness Center, Park, Playground, Pool, Tennis Court(s)
- Services included: Reserve Fund, Recycling, Trash
- Association name: Highlands Ranch Community Association
- Association phone: 303-791-2500
- Second HOA fee: $40 monthly
- Second association name: The Hearth
- Second association phone: 303-980-0700
Other
Other facts
- Listing terms: Cash,Conventional,FHA,VA Loan
- Ownership: Individual
- Road surface type: Paved
Price history
| Date | Event | Price |
|---|---|---|
| 4/25/2025 | Sold | $1,036,200+1.1%$245/sqft |
Source: | ||
| 4/15/2025 | Pending sale | $1,025,000$242/sqft |
Source: | ||
| 4/10/2025 | Listed for sale | $1,025,000+111.4%$242/sqft |
Source: | ||
| 6/30/2010 | Listing removed | $484,900$115/sqft |
Source: Home Real Estate #731250 Report a problem | ||
| 3/21/2010 | Listed for sale | $484,900+5.2%$115/sqft |
Source: Home Real Estate #731250 Report a problem | ||
Public tax history
| Year | Property taxes | Tax assessment |
|---|---|---|
| 2025 | $5,052 +0.2% | $60,580 +5.8% |
| 2024 | $5,043 +17% | $57,280 -1% |
| 2023 | $4,309 -3.8% | $57,840 +22.6% |
Find assessor info on the county website
Neighborhood: 80130
Nearby schools
GreatSchools rating
- 8/10Redstone Elementary SchoolGrades: PK-6Distance: 0.8 mi
- 8/10Rocky Heights Middle SchoolGrades: 6-8Distance: 0.8 mi
- 9/10Rock Canyon High SchoolGrades: 9-12Distance: 0.5 mi
Schools provided by the listing agent
- Elementary: Redstone
- Middle: Rocky Heights
- High: Rock Canyon
- District: Douglas RE-1
Source: REcolorado. This data may not be complete. We recommend contacting the local school district to confirm school assignments for this home.
Get a cash offer in 3 minutes
Find out how much your home could sell for in as little as 3 minutes with a no-obligation cash offer.
Estimated market value
$1,035,400

