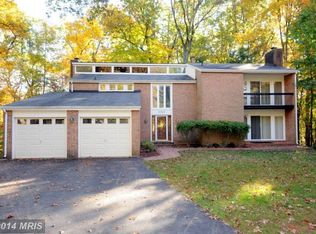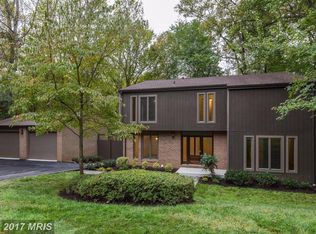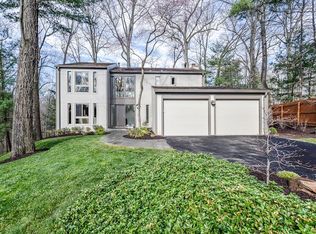Sold for $1,650,000 on 02/14/24
$1,650,000
10501 Streamview Ct, Potomac, MD 20854
5beds
4,322sqft
Single Family Residence
Built in 1970
0.48 Acres Lot
$1,699,600 Zestimate®
$382/sqft
$5,413 Estimated rent
Home value
$1,699,600
$1.61M - $1.80M
$5,413/mo
Zestimate® history
Loading...
Owner options
Explore your selling options
What's special
Nestled on nearly half an acre in a private East Gate of Potomac cul-de-sac resides 10501 Streamview Court, a stunning Midcentury Modern style home. Backing to the beautiful greenery of the neighboring Parkland, this pristinely remodeled residence boasts the serenity of suburban living while sited in close proximity to Potomac’s envious shopping, dining, and entertainment destinations. Inside, soaring 2-story and cathedral ceilings are accented by radiant natural light through walls of floor-to-ceiling windows, highlighting the 3 level, 5,283 square foot Contemporary’s incredible scale. Presenting an exquisitely executed open concept floor plan, tranquil views of the rear yard and the parkland’s bountiful greenery are enjoyed from the 5 Bedroom, 4.5 Bathroom abode’s gracious entertaining spaces to its magnificent private suites. The same serene views are effortlessly on display from the home’s expansive Rear Deck, offering the perfect setting for idyllic alfresco dining with its built-in bench seating. Boasting beautiful renovations to include a remodeled Gourmet Kitchen, newly renovated Bathrooms, Recreation Room and newly installed Lower Level Kitchenette, gleaming hardwood floors and updated windows throughout, this Contemporary residence is a rare gem just waiting to be discovered. A modern glass entry door opens to the home’s grand 2-story Foyer, lending a warm welcome to the Main Level’s sprawling entertaining spaces. Hosting a seamless synthesis of formal and informal gathering spaces, the Main Level boasts a stunning Living Room adorned with a slate surround wood-burning fireplace, elegant Dining Room accented by cathedral natural wood ceilings and 2-story floor-to-ceiling windows, cozy Family Room complete with a stone surround wood-burning fireplace, and a sizable home Office featuring built-in bookcases and cabinetry. The remodeled Gourmet Kitchen is sure to delight any caliber chef with its gorgeous open concept layout, modern cabinetry, granite and butcher block counters, breakfast bar, Stainless Steel appliances, a coffee bar, pantry, and additional storage space. The large rear Deck provides a seamless transition to outdoor entertainment or a tranquil setting to enjoy your morning coffee. A newly renovated Powder Room, Laundry/Mud Room, and access to the attached 2-Car Garage complete the Main Level’s ample amenities. Ascending the modern cable railed stairway, the Upper Level boasts a private principal suite, a virtual Owner’s oasis. Showcasing natural wood cathedral ceilings, walls of windows, a dressing area, ample closet space and a Sitting Room, the Primary Suite is a true respite within the residence. The luxurious sanctuary extends to the newly remodeled Primary Bathroom featuring cathedral ceilings, a walk-in shower and modern vanity. One of the level’s 3 additional Bedrooms boasts access to the private front-facing balcony, a walk-in closet and an ensuite Bathroom. An additional Hall Bathroom completes the Upper Level’s offerings. Descending the hardwood stairway to the Lower Level, a newly remodeled and multifunctional In-Law style suite awaits. Spanning an extensive Recreation Room with access to the private Patio, a newly installed Kitchenette with a full-size refrigerator, granite counters, electric cooktop, microwave, and more, a fifth Bedroom, Full Bathroom and convenient Laundry Closet, your guests will feel right at home in this privately appointed suite. A large unfinished space offers plentiful storage and utility space or the opportunity to transform and extend the finished In-Law Suite. This exceptional residence offers one of the largest, most private lots in the neighborhood, access to the Buck Branch Park, tennis courts and Tally-Ho Swim Club at the end of the street, and proximity to Bells Mill Elementary, Cabin John Middle and Churchill High Schools, making it perfection for new owners!
Zillow last checked: 9 hours ago
Listing updated: April 18, 2024 at 06:03pm
Listed by:
Meg Percesepe 240-441-8434,
Washington Fine Properties, LLC,
Co-Listing Agent: Alison Shutt 301-219-7671,
Washington Fine Properties, LLC
Bought with:
Anslie Stokes Milligan, 0225091985
Corcoran McEnearney
Source: Bright MLS,MLS#: MDMC2117396
Facts & features
Interior
Bedrooms & bathrooms
- Bedrooms: 5
- Bathrooms: 5
- Full bathrooms: 4
- 1/2 bathrooms: 1
- Main level bathrooms: 1
Basement
- Area: 1761
Heating
- Forced Air, Natural Gas
Cooling
- Central Air, Electric
Appliances
- Included: Cooktop, Oven, Microwave, Refrigerator, Ice Maker, Extra Refrigerator/Freezer, Dishwasher, Disposal, Freezer, Washer, Dryer, Humidifier, Stainless Steel Appliance(s), Washer/Dryer Stacked, Gas Water Heater
- Laundry: Has Laundry, Main Level
Features
- Breakfast Area, Built-in Features, Ceiling Fan(s), Dining Area, Family Room Off Kitchen, Open Floorplan, Formal/Separate Dining Room, Kitchen - Gourmet, Kitchen Island, Eat-in Kitchen, Kitchen - Table Space, Kitchenette, Pantry, Primary Bath(s), Recessed Lighting, Bathroom - Stall Shower, Bathroom - Tub Shower, Upgraded Countertops, Walk-In Closet(s), Cathedral Ceiling(s), Wood Ceilings, 2 Story Ceilings
- Flooring: Hardwood, Luxury Vinyl, Ceramic Tile, Carpet, Wood
- Doors: Double Entry, French Doors, Sliding Glass
- Basement: Full,Improved,Interior Entry,Exterior Entry,Partially Finished,Rear Entrance,Walk-Out Access,Windows
- Number of fireplaces: 2
- Fireplace features: Wood Burning, Stone
Interior area
- Total structure area: 5,283
- Total interior livable area: 4,322 sqft
- Finished area above ground: 3,522
- Finished area below ground: 800
Property
Parking
- Total spaces: 4
- Parking features: Inside Entrance, Garage Door Opener, Asphalt, Private, Attached, Driveway
- Attached garage spaces: 2
- Uncovered spaces: 2
Accessibility
- Accessibility features: None
Features
- Levels: Three
- Stories: 3
- Patio & porch: Deck, Porch
- Exterior features: Play Equipment, Balcony
- Pool features: None
- Has view: Yes
- View description: Park/Greenbelt, Trees/Woods
Lot
- Size: 0.48 Acres
- Features: Backs - Parkland, Front Yard, Landscaped, Private, Rear Yard, Suburban
Details
- Additional structures: Above Grade, Below Grade
- Parcel number: 161000907978
- Zoning: R200
- Special conditions: Standard
Construction
Type & style
- Home type: SingleFamily
- Architectural style: Mid-Century Modern
- Property subtype: Single Family Residence
Materials
- Brick
- Foundation: Block
- Roof: Asphalt
Condition
- New construction: No
- Year built: 1970
Details
- Builder name: Croyder Irvin
Utilities & green energy
- Sewer: Public Sewer
- Water: Public
Community & neighborhood
Location
- Region: Potomac
- Subdivision: East Gate Of Potomac
HOA & financial
HOA
- Has HOA: Yes
- HOA fee: $137 annually
- Services included: Common Area Maintenance
- Association name: POTOWMACK PRESERVE
Other
Other facts
- Listing agreement: Exclusive Right To Sell
- Ownership: Fee Simple
Price history
| Date | Event | Price |
|---|---|---|
| 2/14/2024 | Sold | $1,650,000+8.2%$382/sqft |
Source: | ||
| 1/24/2024 | Pending sale | $1,525,000$353/sqft |
Source: | ||
| 1/23/2024 | Listed for sale | $1,525,000+64%$353/sqft |
Source: | ||
| 1/1/2015 | Sold | $930,000$215/sqft |
Source: | ||
| 6/21/2006 | Sold | $930,000+106.7%$215/sqft |
Source: Public Record | ||
Public tax history
| Year | Property taxes | Tax assessment |
|---|---|---|
| 2025 | $12,599 +4.2% | $1,108,100 +5.5% |
| 2024 | $12,097 +5.7% | $1,050,800 +5.8% |
| 2023 | $11,447 +10.8% | $993,500 +6.1% |
Find assessor info on the county website
Neighborhood: 20854
Nearby schools
GreatSchools rating
- 9/10Bells Mill Elementary SchoolGrades: PK-5Distance: 0.5 mi
- 9/10Cabin John Middle SchoolGrades: 6-8Distance: 0.4 mi
- 9/10Winston Churchill High SchoolGrades: 9-12Distance: 1.1 mi
Schools provided by the listing agent
- Elementary: Bells Mill
- Middle: Cabin John
- High: Winston Churchill
- District: Montgomery County Public Schools
Source: Bright MLS. This data may not be complete. We recommend contacting the local school district to confirm school assignments for this home.

Get pre-qualified for a loan
At Zillow Home Loans, we can pre-qualify you in as little as 5 minutes with no impact to your credit score.An equal housing lender. NMLS #10287.
Sell for more on Zillow
Get a free Zillow Showcase℠ listing and you could sell for .
$1,699,600
2% more+ $33,992
With Zillow Showcase(estimated)
$1,733,592

