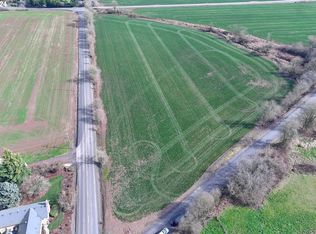Sold
$856,000
10501 NW Moores Valley Rd, Yamhill, OR 97148
5beds
1,616sqft
Residential, Single Family Residence
Built in 1889
4.82 Acres Lot
$-- Zestimate®
$530/sqft
$2,623 Estimated rent
Home value
Not available
Estimated sales range
Not available
$2,623/mo
Zestimate® history
Loading...
Owner options
Explore your selling options
What's special
TIMELESS OPULENCE IN THE HEART OF WINE COUNTRY: Own a Reimagined Piece of History! An exclusive opportunity awaits the discerning eye. Visit an impressive example of historic significance meticulously reimagined for the modern resident. This 1889 Victorian farmhouse has been impeccably renovated with the finest craftsmanship and attention to detail while embodying timeless elegance and sophistication. You will love this gorgeous 5 bed, 2 bath 1616 sq ft home on nearly 5 level acres with plenty of room to realize your vision. This entire home has been updated from its original glory to satisfy modern standards including air conditioning and a dream kitchen featuring oak cabinets, white oak floors, pewter pulls, quartz countertops and a beautiful island with a walnut top. The family room is already wired for an entertainment center. The enormous detached 4 bay garage offers a huge loft with an abundance of storage space that is wired, plumbed and ready for whatever purpose your imagination can conjure. Original hand dug well features a UV filtration system and functions as an alternate water source to public water. Come discover other features of this unique property including but not limited to a barn, separate storage buildings and a chicken coop. New roof installed in August 2023. A concrete pad is ready for a brand new structure such as a barn or other sizable out building. Conveniently located off newly paved road with easy access to Yamhill 5 min Carlton 7 min McMinnville 15 min and Newberg 20 min Hillsboro 30-35 min drive time approx. Experience breathtaking views of the sunset over the coastal range as well as beautiful farmlands. This home is a historic gem that is not to be missed.
Zillow last checked: 8 hours ago
Listing updated: February 11, 2026 at 05:33am
Listed by:
Eric Dawson 503-481-6317,
Coldwell Banker Professional
Bought with:
Kayla Jones, 201221240
The Agency Portland
Source: RMLS (OR),MLS#: 23238714
Facts & features
Interior
Bedrooms & bathrooms
- Bedrooms: 5
- Bathrooms: 2
- Full bathrooms: 2
- Main level bathrooms: 2
Primary bedroom
- Level: Main
- Area: 96
- Dimensions: 8 x 12
Bedroom 2
- Level: Upper
- Area: 132
- Dimensions: 11 x 12
Bedroom 3
- Level: Upper
- Area: 96
- Dimensions: 8 x 12
Bedroom 4
- Level: Upper
- Area: 147
- Dimensions: 7 x 21
Kitchen
- Features: Island, Kitchen Dining Room Combo
- Level: Main
- Area: 256
- Width: 16
Living room
- Features: Fireplace, Hardwood Floors
- Level: Main
- Area: 240
- Dimensions: 15 x 16
Heating
- Heat Pump, Radiant, Fireplace(s)
Cooling
- Heat Pump
Appliances
- Included: Dishwasher, Disposal, Down Draft, Free-Standing Refrigerator, Gas Appliances, Range Hood, Electric Water Heater, Tankless Water Heater
- Laundry: Laundry Room
Features
- Ceiling Fan(s), Quartz, Sound System, Wainscoting, Kitchen Island, Kitchen Dining Room Combo
- Flooring: Hardwood, Laminate, Tile, Vinyl, Wall to Wall Carpet, Wood
- Windows: Double Pane Windows, Vinyl Frames, Wood Frames
- Basement: Crawl Space
- Number of fireplaces: 1
- Fireplace features: Wood Burning
Interior area
- Total structure area: 1,616
- Total interior livable area: 1,616 sqft
Property
Parking
- Total spaces: 4
- Parking features: Driveway, RV Access/Parking, Garage Door Opener, Detached, Oversized
- Garage spaces: 4
- Has uncovered spaces: Yes
Accessibility
- Accessibility features: Accessible Full Bath, Accessibility
Features
- Levels: Two
- Stories: 2
- Patio & porch: Deck, Patio
- Has spa: Yes
- Spa features: Free Standing Hot Tub
- Fencing: Fenced
- Has view: Yes
- View description: Mountain(s), Territorial, Trees/Woods
Lot
- Size: 4.82 Acres
- Features: Corner Lot, Level, Sprinkler, Acres 3 to 5
Details
- Additional structures: Barn, Outbuilding, PoultryCoop, ToolShed, HomeTheater
- Parcel number: 89059
- Zoning: EF-80
- Other equipment: Home Theater
Construction
Type & style
- Home type: SingleFamily
- Architectural style: Farmhouse
- Property subtype: Residential, Single Family Residence
Materials
- Wood Siding
- Foundation: Concrete Perimeter
- Roof: Composition
Condition
- Resale
- New construction: No
- Year built: 1889
Utilities & green energy
- Gas: Propane
- Sewer: Septic Tank
- Water: Public, Well
Community & neighborhood
Security
- Security features: Security Gate, Security Lights
Location
- Region: Yamhill
- Subdivision: Yamhill-Carlton
Other
Other facts
- Listing terms: Cash,Conventional,FHA,VA Loan
- Road surface type: Paved
Price history
| Date | Event | Price |
|---|---|---|
| 6/21/2024 | Sold | $856,000-2.2%$530/sqft |
Source: | ||
| 5/22/2024 | Pending sale | $875,000$541/sqft |
Source: | ||
| 5/14/2024 | Listed for sale | $875,000+108.3%$541/sqft |
Source: | ||
| 9/25/2006 | Sold | $420,000$260/sqft |
Source: Public Record Report a problem | ||
Public tax history
| Year | Property taxes | Tax assessment |
|---|---|---|
| 2024 | $3,233 +69.7% | $288,583 +70.2% |
| 2023 | $1,905 +2.6% | $169,589 +2.9% |
| 2022 | $1,857 +21.7% | $164,767 +22.4% |
Find assessor info on the county website
Neighborhood: 97148
Nearby schools
GreatSchools rating
- 3/10Yamhill Carlton Intermediate SchoolGrades: 4-8Distance: 1.8 mi
- 4/10Yamhill Carlton High SchoolGrades: 9-12Distance: 1.8 mi
- 7/10Yamhill Carlton Elementary SchoolGrades: K-3Distance: 3.8 mi
Schools provided by the listing agent
- Elementary: Yamhill
- Middle: Yamhill
- High: Yamhill-Carlton
Source: RMLS (OR). This data may not be complete. We recommend contacting the local school district to confirm school assignments for this home.
Get pre-qualified for a loan
At Zillow Home Loans, we can pre-qualify you in as little as 5 minutes with no impact to your credit score.An equal housing lender. NMLS #10287.
