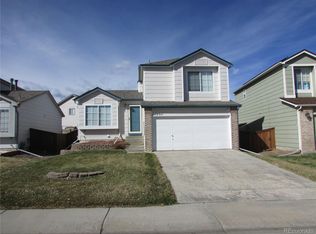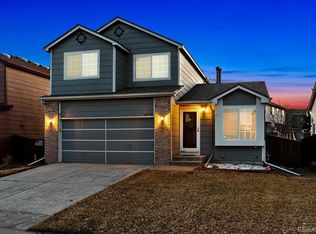Sold for $640,000
$640,000
10501 Hyacinth Street, Highlands Ranch, CO 80129
3beds
2,100sqft
Single Family Residence
Built in 1994
4,792 Square Feet Lot
$633,400 Zestimate®
$305/sqft
$3,038 Estimated rent
Home value
$633,400
$602,000 - $665,000
$3,038/mo
Zestimate® history
Loading...
Owner options
Explore your selling options
What's special
Introducing this beautiful 3 bedroom, 4 bath Westridge home that features a favorite floor plan located in the desirable Highlands Ranch community where comfort and efficiency meet. Nestled between Spring Gulch and Plum Valley park with endless trails and a close walk to Coyote Creek Elementary, this home has fresh exterior paint as well as some new interior paint and hardwoods throughout the main floor, complemented by brand new carpet in the bedrooms. The primary bedroom suite includes a full ensuite bath, walk-in closet plus a private bonus room, perfect for a home office, workout space, or perhaps an expanded closet, either way the options for use are fabulous and certainly provides its owner abundant opportunities. Fully owned and transferred at closing this home goes on to boast efficient solar panels (2018), along with "lifetime" windows, furnace, AC, and an attic fan all of which were installed within the past 3 years, ensuring incredible home efficiency and peace of mind. The open kitchen features granite counters along with the convenience of a center island and is adjacent to the family room with a cozy gas fireplace perfect for time at home or entertaining family and friends. The fully finished basement, complete with a full bathroom and egress window, offers great guest or extended living space. Step outside to a stamped concrete patio overlooking the backyard, featuring garden areas and a convenient storage shed. Located in Highlands Ranch, this home offers nearby access to miles of walking paths, parks, fabulous rec centers, and numerous other nearby amenities. This is the perfect blend of modern comfort and convenience in a prime metro Denver location. Schedule your showing today, you'll be glad you did!
Zillow last checked: 8 hours ago
Listing updated: October 01, 2024 at 11:09am
Listed by:
DeLUX Team 303-327-5898 deLUXteam@compass.com,
Compass - Denver,
Tiffany Alexander 303-589-6443,
Compass - Denver
Bought with:
Jennifer Sells, 100022495
eXp Realty, LLC
Source: REcolorado,MLS#: 9668390
Facts & features
Interior
Bedrooms & bathrooms
- Bedrooms: 3
- Bathrooms: 4
- Full bathrooms: 3
- 1/2 bathrooms: 1
- Main level bathrooms: 1
Primary bedroom
- Description: New Carpet, Fresh Paint, Ceiling Fan
- Level: Upper
- Area: 240 Square Feet
- Dimensions: 15 x 16
Bedroom
- Description: New Carpet, Ceiling Fan
- Level: Upper
- Area: 110 Square Feet
- Dimensions: 10 x 11
Bedroom
- Description: New Carpet, Ceiling Fan
- Level: Upper
- Area: 110 Square Feet
- Dimensions: 10 x 11
Primary bathroom
- Description: Tile Floors
- Level: Upper
- Area: 56 Square Feet
- Dimensions: 7 x 8
Bathroom
- Description: Tile Floors, Updated Fixtures
- Level: Main
- Area: 25 Square Feet
- Dimensions: 5 x 5
Bathroom
- Description: Updated Fixtures
- Level: Upper
- Area: 32 Square Feet
- Dimensions: 4 x 8
Bathroom
- Description: Tile Floors, Updated Fixtures
- Level: Basement
- Area: 56 Square Feet
- Dimensions: 7 x 8
Bonus room
- Description: Bedroom Suite - Home Office, Workout Room, Extra Closet
- Level: Upper
- Area: 160 Square Feet
- Dimensions: 10 x 16
Family room
- Description: Wood Floors, Gas Fireplace, Ceiling Fan
- Level: Main
- Area: 192 Square Feet
- Dimensions: 12 x 16
Family room
- Description: Carpet, Recessed Lighting, Egress Windows
- Level: Basement
- Area: 216 Square Feet
- Dimensions: 12 x 18
Kitchen
- Description: Granite Counters, Wood Floors, Eating Space W/ Updated Light Fixture, Pantry Closet, Patio Access, Fresh Paint
- Level: Main
- Area: 187 Square Feet
- Dimensions: 11 x 17
Laundry
- Description: Tile Floors, Built-In Cabinets
- Level: Main
- Area: 35 Square Feet
- Dimensions: 5 x 7
Living room
- Description: Wood Floors, Vaulted Ceilings, Fresh Paint
- Level: Main
- Area: 144 Square Feet
- Dimensions: 12 x 12
Utility room
- Description: Unfinished Closet Off Bathroom
- Level: Basement
- Area: 20 Square Feet
- Dimensions: 4 x 5
Heating
- Forced Air, Natural Gas
Cooling
- Central Air
Appliances
- Included: Dishwasher, Disposal, Dryer, Gas Water Heater, Microwave, Oven
Features
- Ceiling Fan(s), Eat-in Kitchen, Granite Counters, Kitchen Island, Pantry, Primary Suite, Smart Thermostat, Vaulted Ceiling(s), Walk-In Closet(s)
- Flooring: Carpet, Linoleum, Tile, Wood
- Windows: Double Pane Windows, Window Coverings
- Basement: Bath/Stubbed,Crawl Space,Finished,Interior Entry,Partial
- Number of fireplaces: 1
- Fireplace features: Family Room, Gas
Interior area
- Total structure area: 2,100
- Total interior livable area: 2,100 sqft
- Finished area above ground: 1,620
- Finished area below ground: 456
Property
Parking
- Total spaces: 2
- Parking features: Concrete, Dry Walled
- Attached garage spaces: 2
Features
- Levels: Two
- Stories: 2
- Patio & porch: Front Porch, Patio
- Exterior features: Private Yard
- Fencing: Full
Lot
- Size: 4,792 sqft
- Features: Level, Sprinklers In Front, Sprinklers In Rear
Details
- Parcel number: R0376574
- Zoning: PDU
- Special conditions: Standard
Construction
Type & style
- Home type: SingleFamily
- Architectural style: Traditional
- Property subtype: Single Family Residence
Materials
- Frame, Wood Siding
- Foundation: Slab
- Roof: Composition
Condition
- Updated/Remodeled
- Year built: 1994
Details
- Builder name: Richmond American Homes
Utilities & green energy
- Electric: 110V, 220 Volts
- Sewer: Public Sewer
- Water: Public
- Utilities for property: Cable Available, Electricity Connected, Internet Access (Wired), Natural Gas Connected, Phone Available
Community & neighborhood
Security
- Security features: Carbon Monoxide Detector(s), Smoke Detector(s)
Location
- Region: Highlands Ranch
- Subdivision: Highlands Ranch Westridge
HOA & financial
HOA
- Has HOA: Yes
- HOA fee: $168 quarterly
- Association name: HRCA
- Association phone: 303-346-0114
Other
Other facts
- Listing terms: Cash,Conventional,FHA,VA Loan
- Ownership: Individual
- Road surface type: Paved
Price history
| Date | Event | Price |
|---|---|---|
| 7/30/2024 | Sold | $640,000+0.2%$305/sqft |
Source: | ||
| 7/2/2024 | Pending sale | $639,000$304/sqft |
Source: | ||
| 7/1/2024 | Listed for sale | $639,000+87.9%$304/sqft |
Source: | ||
| 12/2/2014 | Sold | $340,000+1.5%$162/sqft |
Source: Public Record Report a problem | ||
| 11/7/2014 | Listed for sale | $334,900+27.3%$159/sqft |
Source: Madison and Company Properties, LTD #4807688 Report a problem | ||
Public tax history
| Year | Property taxes | Tax assessment |
|---|---|---|
| 2025 | $3,711 +0.2% | $38,250 -11.1% |
| 2024 | $3,704 +30.3% | $43,050 -1% |
| 2023 | $2,843 -3.9% | $43,470 +39.7% |
Find assessor info on the county website
Neighborhood: 80129
Nearby schools
GreatSchools rating
- 8/10Coyote Creek Elementary SchoolGrades: PK-6Distance: 0.2 mi
- 6/10Ranch View Middle SchoolGrades: 7-8Distance: 0.7 mi
- 9/10Thunderridge High SchoolGrades: 9-12Distance: 0.9 mi
Schools provided by the listing agent
- Elementary: Coyote Creek
- Middle: Ranch View
- High: Thunderridge
- District: Douglas RE-1
Source: REcolorado. This data may not be complete. We recommend contacting the local school district to confirm school assignments for this home.
Get a cash offer in 3 minutes
Find out how much your home could sell for in as little as 3 minutes with a no-obligation cash offer.
Estimated market value$633,400
Get a cash offer in 3 minutes
Find out how much your home could sell for in as little as 3 minutes with a no-obligation cash offer.
Estimated market value
$633,400

