Welcome to this end unit condo. No common wall! Two balconies on each side of the unit! Updated and upgraded with new finishes and touches by the current owner! Heat, Water, Trash and HO6 included in monthly association.
This home features two spacious bedrooms and two bathrooms, perfect for hosting family or friends.
The location and convenience of this home is everything, close to shops, restaurants, and your favorite parks.
Enjoy the indoor swimming pool, sauna, and jacuzzi or host an event in the community room! Lots of things to do and enjoy for everyone. Tennis courts as a bonus!
Active
Price cut: $5K (1/26)
$188,000
10501 Cedar Lake Rd APT 420, Minnetonka, MN 55305
2beds
1,350sqft
Est.:
High Rise
Built in 1975
-- sqft lot
$-- Zestimate®
$139/sqft
$663/mo HOA
What's special
New finishesIndoor swimming poolEnd unit condoTennis courtsTwo spacious bedrooms
- 124 days |
- 746 |
- 17 |
Zillow last checked: 8 hours ago
Listing updated: January 26, 2026 at 02:16pm
Listed by:
Mark S. Antonov 651-343-2167,
eXp Realty
Source: NorthstarMLS as distributed by MLS GRID,MLS#: 6799010
Tour with a local agent
Facts & features
Interior
Bedrooms & bathrooms
- Bedrooms: 2
- Bathrooms: 2
- Full bathrooms: 1
- 3/4 bathrooms: 1
Bathroom
- Description: Main Floor 3/4 Bath,Main Floor Full Bath
Dining room
- Description: Breakfast Area,Kitchen/Dining Room,Living/Dining Room
Heating
- Baseboard, Boiler, Hot Water
Cooling
- Wall Unit(s)
Appliances
- Included: Dishwasher, Dryer, Microwave, Range, Refrigerator, Stainless Steel Appliance(s), Washer
- Laundry: Laundry Room, Main Level
Features
- Basement: None
Interior area
- Total structure area: 1,350
- Total interior livable area: 1,350 sqft
- Finished area above ground: 1,350
- Finished area below ground: 0
Property
Parking
- Total spaces: 1
- Parking features: Garage
- Garage spaces: 1
Accessibility
- Accessibility features: None
Features
- Levels: One
- Stories: 1
- Patio & porch: Other, Patio
- Has private pool: Yes
- Pool features: In Ground, Indoor
Details
- Foundation area: 1350
- Parcel number: 1211722340406
- Zoning description: Residential-Single Family
Construction
Type & style
- Home type: Condo
- Property subtype: High Rise
- Attached to another structure: Yes
Materials
- Roof: Age 8 Years or Less
Condition
- New construction: No
- Year built: 1975
Utilities & green energy
- Gas: Natural Gas
- Sewer: City Sewer/Connected
- Water: City Water/Connected
Community & HOA
Community
- Subdivision: Greenbrier Village
HOA
- Has HOA: Yes
- Amenities included: Car Wash, Elevator(s), Spa/Hot Tub, In-Ground Sprinkler System, Sauna, Security Building, Tennis Court(s)
- Services included: Heating, Lawn Care, Maintenance Grounds, Parking, Professional Mgmt, Sanitation, Sewer, Shared Amenities, Snow Removal, Water
- HOA fee: $663 monthly
- HOA name: Gassen Management
- HOA phone: 952-922-5575
Location
- Region: Minnetonka
Financial & listing details
- Price per square foot: $139/sqft
- Tax assessed value: $181,900
- Annual tax amount: $2,238
- Date on market: 10/3/2025
Estimated market value
Not available
Estimated sales range
Not available
Not available
Price history
Price history
| Date | Event | Price |
|---|---|---|
| 1/26/2026 | Price change | $188,000-2.6%$139/sqft |
Source: | ||
| 10/3/2025 | Listed for sale | $193,000-2.5%$143/sqft |
Source: | ||
| 10/3/2025 | Listing removed | $198,000$147/sqft |
Source: | ||
| 8/14/2025 | Listed for sale | $198,000-5.7%$147/sqft |
Source: | ||
| 5/7/2025 | Listing removed | $210,000$156/sqft |
Source: | ||
Public tax history
Public tax history
| Year | Property taxes | Tax assessment |
|---|---|---|
| 2025 | $1,903 -2.9% | $181,900 |
| 2024 | $1,960 +5.7% | $181,900 -1.2% |
| 2023 | $1,855 -0.8% | $184,100 +4% |
Find assessor info on the county website
BuyAbility℠ payment
Est. payment
$1,790/mo
Principal & interest
$878
HOA Fees
$663
Other costs
$249
Climate risks
Neighborhood: 55305
Nearby schools
GreatSchools rating
- 3/10L.H. Tanglen Elementary SchoolGrades: PK-6Distance: 0.6 mi
- 5/10Hopkins North Junior High SchoolGrades: 7-9Distance: 0.2 mi
- 8/10Hopkins Senior High SchoolGrades: 10-12Distance: 0.4 mi
Open to renting?
Browse rentals near this home.- Loading
- Loading
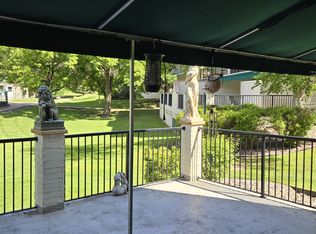
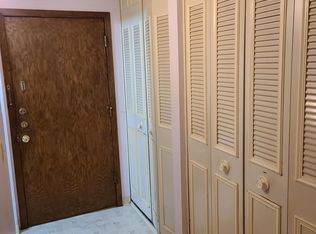
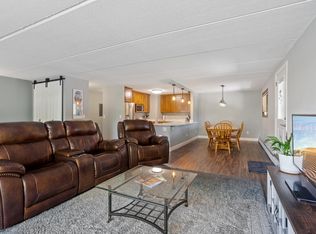

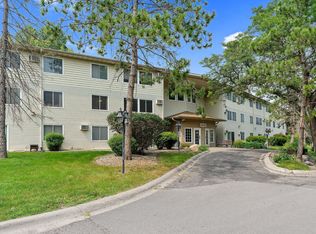
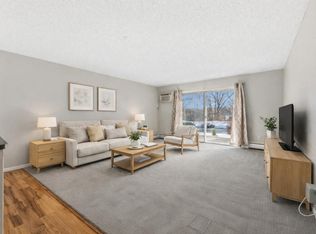
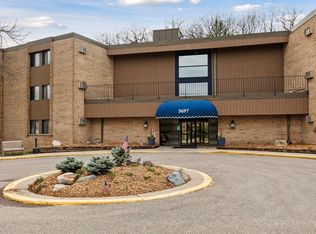
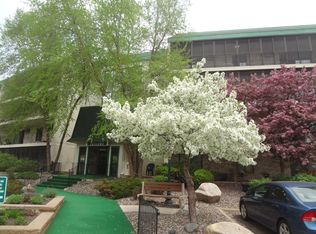
![[object Object]](https://photos.zillowstatic.com/fp/b65774b4a1af5203a27b185994f46ac9-p_c.jpg)
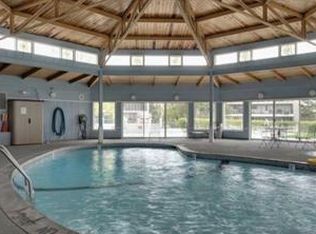
![[object Object]](https://photos.zillowstatic.com/fp/eba6b50787533e3c36d3c52f1116cd00-p_c.jpg)