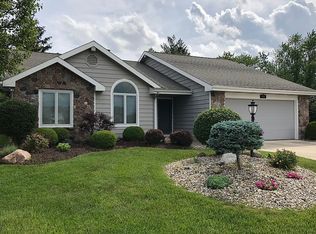Closed
$280,000
10501 Bay Bridge Rd, Fort Wayne, IN 46845
3beds
1,410sqft
Condominium
Built in 2006
-- sqft lot
$288,100 Zestimate®
$--/sqft
$1,667 Estimated rent
Home value
$288,100
$259,000 - $320,000
$1,667/mo
Zestimate® history
Loading...
Owner options
Explore your selling options
What's special
*First-Right Contingent* Still For Sale and Available to Show to Buyers. Meticulously-maintained one-level-living villa on a quiet cul-de-sac in the heart of NW & Pine Valley amenities. Free to enjoy life!... This quaint community takes care of your snow and lawn & comes w/ a clubhouse, fitness center, pool, & lakes for you to enjoy. Welcome home to an open concept w/ cathedral ceilings, recessed lighting, & natural light pouring into the great room. BRAND NEW AC & FURNACE & New Water Heater '21. Well-equipped kitchen w/ beautiful custom cabinetry w/ under-cab lighting, built-in floor-to-ceiling pantry, & all appliances included. Enjoy your morning coffee out on the private, low-maintenance Trex deck off the breakfast nook. Split bedroom floor plan featuring custom remote shades, a master suite w/ tray ceiling, large walk-in closet, ceramic-tiled walk-in shower and 2 more BRs are on the other side, one of which is outfitted as a den w/ built-ins featuring rain glass & soft-close drawers. Dedicated laundry room w/ cabinetry. Garage offers bumpout for storage/workshop area & utility sink. Bonus: Some ADA features, regular scheduled Aquatek softener service. Just minutes from groceries, restaurants, shops, gyms, parks Puffer Belly Trail, Parkview & Dupont Hospitals, I-69, & schools. Move-in and don't worry about a thing!
Zillow last checked: 8 hours ago
Listing updated: October 31, 2024 at 08:41pm
Listed by:
Andrea Zehr Cell:260-494-2852,
eXp Realty, LLC
Bought with:
Benjamin Wahli, RB17001956
eXp Realty, LLC
Source: IRMLS,MLS#: 202433045
Facts & features
Interior
Bedrooms & bathrooms
- Bedrooms: 3
- Bathrooms: 2
- Full bathrooms: 2
- Main level bedrooms: 3
Bedroom 1
- Level: Main
Bedroom 2
- Level: Main
Kitchen
- Level: Main
- Area: 132
- Dimensions: 12 x 11
Living room
- Level: Main
- Area: 330
- Dimensions: 22 x 15
Heating
- Natural Gas, Forced Air
Cooling
- Central Air
Appliances
- Included: Disposal, Range/Oven Hk Up Gas/Elec, Dishwasher, Microwave, Refrigerator, Gas Oven, Gas Range, Gas Water Heater
- Laundry: Dryer Hook Up Gas/Elec, Main Level, Washer Hookup
Features
- Bookcases, Cathedral Ceiling(s), Tray Ceiling(s), Ceiling Fan(s), Walk-In Closet(s), Eat-in Kitchen, Entrance Foyer, Open Floorplan, Main Level Bedroom Suite, Great Room
- Has basement: No
- Attic: Pull Down Stairs,Storage
- Has fireplace: No
Interior area
- Total structure area: 1,410
- Total interior livable area: 1,410 sqft
- Finished area above ground: 1,410
- Finished area below ground: 0
Property
Parking
- Total spaces: 2
- Parking features: Attached, Garage Door Opener, Concrete
- Attached garage spaces: 2
- Has uncovered spaces: Yes
Accessibility
- Accessibility features: ADA Features
Features
- Levels: One
- Stories: 1
- Patio & porch: Deck
- Pool features: Association
Lot
- Size: 9,147 sqft
- Dimensions: 74X126
- Features: Cul-De-Sac, Level, City/Town/Suburb, Near Walking Trail, Landscaped
Details
- Parcel number: 020234353011.000091
Construction
Type & style
- Home type: Condo
- Property subtype: Condominium
Materials
- Stone, Vinyl Siding
- Foundation: Slab
- Roof: Asphalt,Shingle
Condition
- New construction: No
- Year built: 2006
Utilities & green energy
- Sewer: City
- Water: City
- Utilities for property: Cable Available
Community & neighborhood
Community
- Community features: Clubhouse, Pool, Sidewalks
Location
- Region: Fort Wayne
- Subdivision: Lake Pointe
HOA & financial
HOA
- Has HOA: Yes
- HOA fee: $559 quarterly
Price history
| Date | Event | Price |
|---|---|---|
| 10/31/2024 | Sold | $280,000-6.6% |
Source: | ||
| 10/6/2024 | Pending sale | $299,900 |
Source: | ||
| 9/12/2024 | Price change | $299,900-2.9% |
Source: | ||
| 9/4/2024 | Listed for sale | $309,000+18.4% |
Source: | ||
| 2/16/2022 | Sold | $261,000+6.6% |
Source: | ||
Public tax history
| Year | Property taxes | Tax assessment |
|---|---|---|
| 2024 | $2,699 +18.2% | $262,400 +0.3% |
| 2023 | $2,284 +15.1% | $261,700 +18.8% |
| 2022 | $1,983 +1.9% | $220,300 +15.6% |
Find assessor info on the county website
Neighborhood: Lake Pointe Villas
Nearby schools
GreatSchools rating
- 6/10Perry Hill Elementary SchoolGrades: K-5Distance: 1.8 mi
- 7/10Maple Creek Middle SchoolGrades: 6-8Distance: 1.6 mi
- 9/10Carroll High SchoolGrades: PK,9-12Distance: 3.3 mi
Schools provided by the listing agent
- Elementary: Perry Hill
- Middle: Maple Creek
- High: Carroll
- District: Northwest Allen County
Source: IRMLS. This data may not be complete. We recommend contacting the local school district to confirm school assignments for this home.

Get pre-qualified for a loan
At Zillow Home Loans, we can pre-qualify you in as little as 5 minutes with no impact to your credit score.An equal housing lender. NMLS #10287.
Sell for more on Zillow
Get a free Zillow Showcase℠ listing and you could sell for .
$288,100
2% more+ $5,762
With Zillow Showcase(estimated)
$293,862