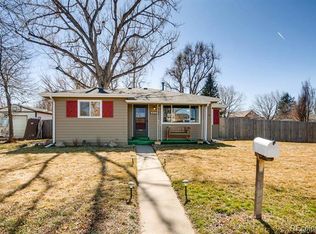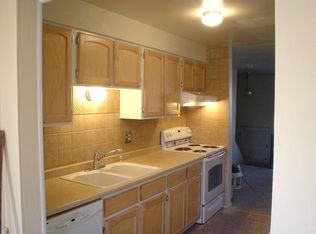This is a beautiful home in the heart of Wheat Ridge! This home is updated, remodeled, and ready to move into today! The list of new is a mile long but here are some of the highlights...New Roof, New Siding, Updated Sprinkler System, New paint on the Garage and Shed, Refinished Hardwood Floors, New Electrical Panel and Main Mast, Kitchen (counters, cabinets, and tiling) Bathrooms -- the list goes on! You'll be greeted at the door with gorgeous hardwood floors throughout the main level. The floorplan is open, spacious, and filled with natural light! The kitchen is a dream come true with soft close drawers, quartz countertops, stainless steel appliances, a large island. The open floor plan has plenty of storage and room to entertain. Moving upstairs you'll find 3 large bedrooms including the Master Suite with and en suite Master Bath! All three bedrooms are on the same level, and the laundry is also conveniently located on this level. There are newer windows throughout, a tankless water heater, and central air conditioning! The home sits on just over 1/4 of an acre of land, the backyard is fenced-in and features an in-ground sprinkler system. There is also a large cement patio that is perfect for the bar-b-que grill, smoker, or maybe even a hot tub? Last but not least there is also a detached storage shed, an oversized one car garage, and a giant garden area with irrigation to grow whatever your heart desires. Location/Nearby Features include: Clear Creek Trail, Wheat Ridge Recreation Center, Gold Line Lightrail, and Quick I-70/Mountain Access. Ridge at 38th (6 min), Olde Town Arvada (8 min), Golden (10 min), Downtown Denver (12 min). You will fall in love with this home. Come see it for yourself today, it won't last long! Be sure to check out the virtual tour!
This property is off market, which means it's not currently listed for sale or rent on Zillow. This may be different from what's available on other websites or public sources.

