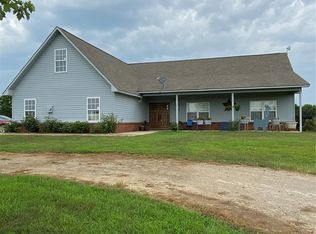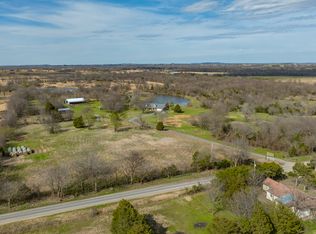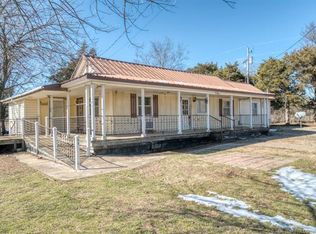Sold for $415,000
$415,000
10500 W 123rd Rd, Oktaha, OK 74450
3beds
2,892sqft
Single Family Residence
Built in 2010
20 Acres Lot
$416,700 Zestimate®
$143/sqft
$2,608 Estimated rent
Home value
$416,700
Estimated sales range
Not available
$2,608/mo
Zestimate® history
Loading...
Owner options
Explore your selling options
What's special
BACK ON MARKET DUE TO NO FAULT OF SELLER! This charming home, built in 2010, sits on 20-acres and offers a blend of comfort, functionality, and outdoor appeal. The inviting front and back covered porches provide ideal spaces for relaxation, while the small balcony off the upstairs bonus room adds a unique touch. This bonus room can be used as a fourth bedroom or a flexible space to suit your needs.
Upon entry, you are greeted by a formal dining area to one side of the foyer and an office to the other, providing a perfect balance of work and leisure spaces. The expansive living area flows seamlessly into the kitchen, which boasts an abundance of storage, a breakfast room, pantry closet, gas oven and cooktop, and bar seating, making it a perfect spot for both cooking and entertaining. The large utility room features a sink and additional storage for convenience.
Designed with a split floor plan, the spacious main bedroom offers privacy and comfort, with an en suite bath featuring a luxurious soaker tub, separate shower, double sinks, and dual closets. Bedrooms 2 and 3 share a Pullman bath for added functionality.
For those in need of additional storage or workspace, a 30x40 shop with 220 amp electrical service, an overhead door with an opener, and a 10x40 attached lean-to is located on the property. The backyard also features a storm shelter, ensuring peace of mind in severe weather conditions. This property combines the best of both indoor and outdoor living, perfect for those seeking space, privacy, and modern amenities.
Zillow last checked: 8 hours ago
Listing updated: July 31, 2025 at 01:45pm
Listed by:
Stacy Alexander 918-869-2323,
RE/MAX & ASSOCIATES
Bought with:
Judy Buckmaster, 141682
C21/Shirley Donaldson Eufaula
Source: MLS Technology, Inc.,MLS#: 2502823 Originating MLS: MLS Technology
Originating MLS: MLS Technology
Facts & features
Interior
Bedrooms & bathrooms
- Bedrooms: 3
- Bathrooms: 3
- Full bathrooms: 2
- 1/2 bathrooms: 1
Heating
- Central, Electric, Gas
Cooling
- Central Air
Appliances
- Included: Built-In Oven, Cooktop, Dryer, Dishwasher, Disposal, Gas Water Heater, Oven, Range, Water Heater
- Laundry: Washer Hookup, Gas Dryer Hookup
Features
- Granite Counters, Other, Pullman Bath, Ceiling Fan(s), Gas Range Connection
- Flooring: Carpet, Tile, Wood Veneer
- Doors: Insulated Doors
- Windows: Vinyl, Insulated Windows
- Has fireplace: No
Interior area
- Total structure area: 2,892
- Total interior livable area: 2,892 sqft
Property
Parking
- Total spaces: 2
- Parking features: Attached, Garage, Garage Faces Side
- Attached garage spaces: 2
Features
- Levels: Two
- Stories: 2
- Patio & porch: Balcony, Covered, Patio, Porch
- Exterior features: Rain Gutters
- Pool features: None
- Fencing: Barbed Wire,Cross Fenced
Lot
- Size: 20 Acres
- Features: Farm, Ranch
Details
- Additional structures: Workshop
- Horses can be raised: Yes
- Horse amenities: Horses Allowed
Construction
Type & style
- Home type: SingleFamily
- Architectural style: Contemporary
- Property subtype: Single Family Residence
Materials
- Brick, Wood Frame
- Foundation: Slab
- Roof: Asphalt,Fiberglass
Condition
- Year built: 2010
Utilities & green energy
- Sewer: Septic Tank
- Water: Rural
- Utilities for property: Electricity Available, Natural Gas Available, Water Available
Green energy
- Energy efficient items: Doors, Windows
Community & neighborhood
Security
- Security features: Storm Shelter
Community
- Community features: Gutter(s)
Location
- Region: Oktaha
- Subdivision: Muskogee Co Unplatted
Other
Other facts
- Listing terms: Conventional,FHA,VA Loan
Price history
| Date | Event | Price |
|---|---|---|
| 7/31/2025 | Sold | $415,000-7.6%$143/sqft |
Source: | ||
| 6/27/2025 | Pending sale | $449,000$155/sqft |
Source: | ||
| 4/8/2025 | Listed for sale | $449,000$155/sqft |
Source: | ||
| 2/4/2025 | Pending sale | $449,000$155/sqft |
Source: | ||
| 1/19/2025 | Listed for sale | $449,000$155/sqft |
Source: | ||
Public tax history
Tax history is unavailable.
Neighborhood: 74450
Nearby schools
GreatSchools rating
- 7/10Oktaha Elementary SchoolGrades: PK-8Distance: 3 mi
- 5/10Oktaha High SchoolGrades: 9-12Distance: 3 mi
Schools provided by the listing agent
- Elementary: Oktaha
- High: Oktaha
- District: Oktaha - Sch Dist (K6)
Source: MLS Technology, Inc.. This data may not be complete. We recommend contacting the local school district to confirm school assignments for this home.

Get pre-qualified for a loan
At Zillow Home Loans, we can pre-qualify you in as little as 5 minutes with no impact to your credit score.An equal housing lender. NMLS #10287.


