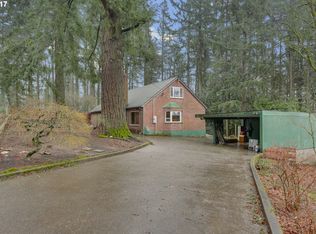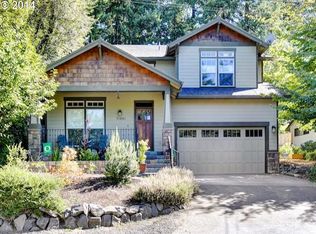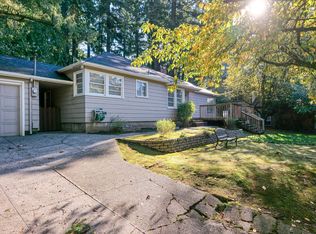Cozy Mid-Century Charming ranch in the Multnomah Village area. Close to Dickenson park for the best sunset view in Portland. 3 large bedrooms, fresh interior paint, multiple skylights & large windows bring the outdoor serenity in. Large living areas create functional space to live and let be. Wood fireplace in living room connects via circular flow to dinning room & kitchen. Bonus room upstairs retains its mid century charm, well used as office, playspace or guestroom.
This property is off market, which means it's not currently listed for sale or rent on Zillow. This may be different from what's available on other websites or public sources.


