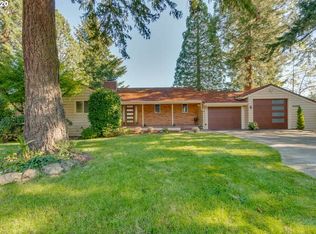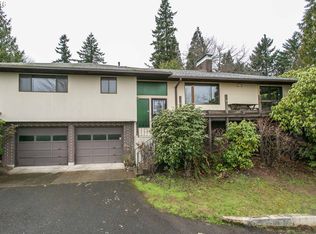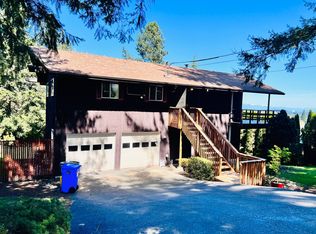Sold
$746,000
10500 SW 42nd Ave, Portland, OR 97219
6beds
3,355sqft
Residential, Single Family Residence
Built in 1951
0.8 Acres Lot
$967,200 Zestimate®
$222/sqft
$4,696 Estimated rent
Home value
$967,200
$841,000 - $1.11M
$4,696/mo
Zestimate® history
Loading...
Owner options
Explore your selling options
What's special
ONE-OF-A-KIND large day-light ranch in desirable SW Portland. Located on 0.80 level acres, graced with established trees as well as beautiful fruit trees. There's plenty of room to enjoy all kinds of backyard activities on this expansive lot. With 3355 sq ft, this 6 bedroom and 3 full bathroom house has views of Mt Hood & plenty of great space. Picture windows in the living and dining rooms bring the outdoors inside and offer great views with an abundance of natural light. The primary bedroom is on the main level. The custom kitchen offers solid wood cabinets, Corian countertops, double ovens, and a gas cooktop. The lower level includes a workshop, plenty of storage, a bedroom, and a large den with a fireplace. This home offers easy access to I-5, downtown, and schools. Don't miss out on this opportunity to live and play on a rare large Portland lot.
Zillow last checked: 8 hours ago
Listing updated: July 13, 2023 at 02:33pm
Listed by:
Doug Bergmann 503-869-7677,
John L. Scott
Bought with:
Andrew Paris
Paris Group Realty LLC
Source: RMLS (OR),MLS#: 23116809
Facts & features
Interior
Bedrooms & bathrooms
- Bedrooms: 6
- Bathrooms: 3
- Full bathrooms: 3
- Main level bathrooms: 2
Primary bedroom
- Features: Closet, Wood Floors
- Level: Main
- Area: 168
- Dimensions: 12 x 14
Bedroom 2
- Features: Closet, Wood Floors
- Level: Main
- Area: 120
- Dimensions: 10 x 12
Bedroom 3
- Features: Closet, Wallto Wall Carpet
- Level: Lower
- Area: 170
- Dimensions: 10 x 17
Bedroom 4
- Features: Wallto Wall Carpet
- Level: Upper
- Area: 90
- Dimensions: 9 x 10
Bedroom 5
- Features: Wallto Wall Carpet
- Level: Upper
- Area: 90
- Dimensions: 9 x 10
Dining room
- Features: Wood Floors
- Level: Main
- Area: 110
- Dimensions: 10 x 11
Family room
- Features: Fireplace, Tile Floor
- Level: Lower
- Area: 286
- Dimensions: 13 x 22
Kitchen
- Features: Builtin Range, Gas Appliances, Microwave, Double Oven, Wood Stove
- Level: Main
- Area: 210
- Width: 21
Living room
- Features: Fireplace Insert, Wood Floors
- Level: Main
- Area: 330
- Dimensions: 15 x 22
Heating
- Forced Air, Fireplace(s)
Appliances
- Included: Built-In Range, Cooktop, Double Oven, Free-Standing Refrigerator, Gas Appliances, Microwave, Stainless Steel Appliance(s), Solar Hot Water
- Laundry: Laundry Room
Features
- Floor 3rd, Sink, Closet
- Flooring: Tile, Wall to Wall Carpet, Wood
- Windows: Aluminum Frames
- Basement: Daylight
- Number of fireplaces: 2
- Fireplace features: Insert, Wood Burning, Wood Burning Stove
Interior area
- Total structure area: 3,355
- Total interior livable area: 3,355 sqft
Property
Parking
- Parking features: Driveway, RV Access/Parking
- Has uncovered spaces: Yes
Features
- Stories: 3
- Patio & porch: Deck
- Exterior features: Yard
- Has view: Yes
- View description: Mountain(s), Territorial
Lot
- Size: 0.80 Acres
- Features: Level, Terraced, Trees, SqFt 20000 to Acres1
Details
- Additional structures: RVParking
- Parcel number: R330820
Construction
Type & style
- Home type: SingleFamily
- Architectural style: Daylight Ranch
- Property subtype: Residential, Single Family Residence
Materials
- Cedar
- Foundation: Slab
- Roof: Composition
Condition
- Resale
- New construction: No
- Year built: 1951
Utilities & green energy
- Gas: Gas
- Sewer: Public Sewer
- Water: Public
Community & neighborhood
Location
- Region: Portland
Other
Other facts
- Listing terms: Cash,Conventional,FHA
- Road surface type: Paved
Price history
| Date | Event | Price |
|---|---|---|
| 7/13/2023 | Sold | $746,000-6.7%$222/sqft |
Source: | ||
| 6/7/2023 | Pending sale | $799,500$238/sqft |
Source: | ||
| 5/19/2023 | Price change | $799,500-4.1%$238/sqft |
Source: | ||
| 5/10/2023 | Listed for sale | $834,000$249/sqft |
Source: John L Scott Real Estate #23600284 | ||
Public tax history
| Year | Property taxes | Tax assessment |
|---|---|---|
| 2025 | $10,370 +10.6% | $385,220 +9.9% |
| 2024 | $9,372 +4% | $350,630 +3% |
| 2023 | $9,012 +2.2% | $340,420 +3% |
Find assessor info on the county website
Neighborhood: West Portland Park
Nearby schools
GreatSchools rating
- 8/10Markham Elementary SchoolGrades: K-5Distance: 0.2 mi
- 8/10Jackson Middle SchoolGrades: 6-8Distance: 0.3 mi
- 8/10Ida B. Wells-Barnett High SchoolGrades: 9-12Distance: 2.4 mi
Schools provided by the listing agent
- Elementary: Markham
- Middle: Jackson
- High: Ida B Wells
Source: RMLS (OR). This data may not be complete. We recommend contacting the local school district to confirm school assignments for this home.
Get a cash offer in 3 minutes
Find out how much your home could sell for in as little as 3 minutes with a no-obligation cash offer.
Estimated market value
$967,200
Get a cash offer in 3 minutes
Find out how much your home could sell for in as little as 3 minutes with a no-obligation cash offer.
Estimated market value
$967,200


