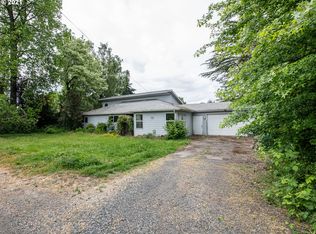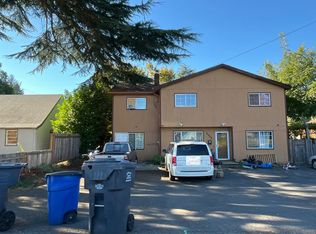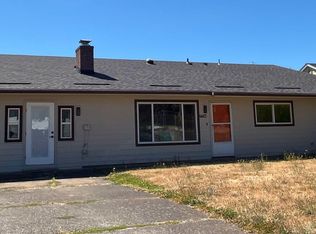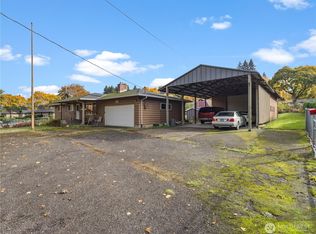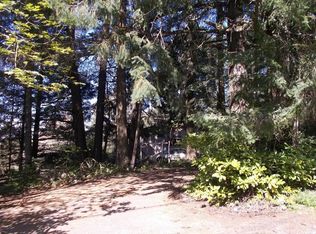Original Craftsman home on large corner lot. This property has endless possibilities, whether you're looking to develop or just want more room to enjoy. Primary on the main, formal dining room with built-ins, living room with fireplace. Large basement also has a fireplace & private exterior entrance. Newer furnace, AC & Hot water tank. Updated plumbing plus new 200 amp electric panel in home and 100 amp panel in garage. Oversized detached garage with carport plus another large freestanding carport. Buyer to do their own due diligence on development potential. Space for all your toys, hobbies & more. Mature fruit trees. Close to PDX airport & town. [Home Energy Score = 2. HES Report at https://rpt.greenbuildingregistry.com/hes/OR10225292]
Active
$995,000
10500 NE 2nd Ave, Portland, OR 97211
4beds
3,060sqft
Est.:
Residential, Single Family Residence
Built in 1948
0.95 Acres Lot
$-- Zestimate®
$325/sqft
$-- HOA
What's special
Updated plumbingPrivate exterior entranceMature fruit treesLarge freestanding carportLarge corner lot
- 164 days |
- 170 |
- 2 |
Zillow last checked: 8 hours ago
Listing updated: November 25, 2025 at 10:28am
Listed by:
Mike R Miller 360-607-3697,
RE/MAX Equity Group
Source: RMLS (OR),MLS#: 542365626
Tour with a local agent
Facts & features
Interior
Bedrooms & bathrooms
- Bedrooms: 4
- Bathrooms: 2
- Full bathrooms: 2
- Main level bathrooms: 1
Rooms
- Room types: Bedroom 4, Laundry, Storage, Bedroom 2, Bedroom 3, Dining Room, Family Room, Kitchen, Living Room, Primary Bedroom
Primary bedroom
- Level: Main
Bedroom 2
- Level: Main
Bedroom 3
- Level: Upper
Bedroom 4
- Level: Upper
Dining room
- Features: Formal
- Level: Main
Family room
- Features: Fireplace
- Level: Lower
Kitchen
- Level: Main
Living room
- Features: Fireplace Insert
- Level: Main
Heating
- Forced Air 90, Fireplace(s)
Appliances
- Included: Free-Standing Range, Microwave, Gas Water Heater
- Laundry: Laundry Room
Features
- Formal
- Flooring: Hardwood
- Basement: Full,Partially Finished
- Number of fireplaces: 2
- Fireplace features: Insert, Wood Burning
Interior area
- Total structure area: 3,060
- Total interior livable area: 3,060 sqft
Property
Parking
- Total spaces: 2
- Parking features: Driveway, RV Access/Parking, Carport, Detached, Oversized
- Garage spaces: 2
- Has carport: Yes
- Has uncovered spaces: Yes
Features
- Stories: 3
- Patio & porch: Patio, Porch
- Exterior features: Garden
Lot
- Size: 0.95 Acres
- Features: Corner Lot, Level, Orchard(s), Pasture, Trees, SqFt 20000 to Acres1
Details
- Additional structures: Outbuilding, RVParking
- Parcel number: R272917
- Zoning: R10
Construction
Type & style
- Home type: SingleFamily
- Architectural style: Cape Cod,Custom Style
- Property subtype: Residential, Single Family Residence
Materials
- Vinyl Siding
- Foundation: Concrete Perimeter, Slab
- Roof: Composition
Condition
- Resale
- New construction: No
- Year built: 1948
Utilities & green energy
- Gas: Gas
- Sewer: Public Sewer
- Water: Public
Community & HOA
Community
- Subdivision: South Shore / East Columbia
HOA
- Has HOA: No
Location
- Region: Portland
Financial & listing details
- Price per square foot: $325/sqft
- Tax assessed value: $1,186,530
- Annual tax amount: $6,524
- Date on market: 7/2/2025
- Listing terms: Cash,Conventional
- Road surface type: Paved
Estimated market value
Not available
Estimated sales range
Not available
Not available
Price history
Price history
| Date | Event | Price |
|---|---|---|
| 7/3/2025 | Listed for sale | $995,000$325/sqft |
Source: | ||
Public tax history
Public tax history
| Year | Property taxes | Tax assessment |
|---|---|---|
| 2025 | $6,776 +3.9% | $222,590 +3% |
| 2024 | $6,524 +4.1% | $216,110 +3% |
| 2023 | $6,264 +2.9% | $209,820 +3% |
Find assessor info on the county website
BuyAbility℠ payment
Est. payment
$5,940/mo
Principal & interest
$4804
Property taxes
$788
Home insurance
$348
Climate risks
Neighborhood: East Columbia
Nearby schools
GreatSchools rating
- 6/10Faubion Elementary SchoolGrades: PK-8Distance: 2.4 mi
- 5/10Jefferson High SchoolGrades: 9-12Distance: 2.6 mi
- 2/10Roosevelt High SchoolGrades: 9-12Distance: 3.7 mi
Schools provided by the listing agent
- Elementary: Faubion
- Middle: Faubion
- High: Roosevelt
Source: RMLS (OR). This data may not be complete. We recommend contacting the local school district to confirm school assignments for this home.
- Loading
- Loading
