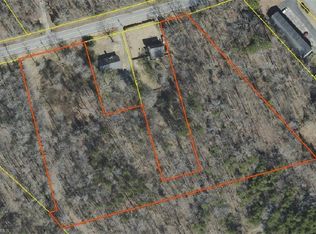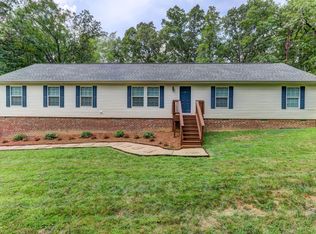Closed
$395,000
10500 Bethel Church Rd, Midland, NC 28107
3beds
1,691sqft
Single Family Residence
Built in 1971
2 Acres Lot
$405,600 Zestimate®
$234/sqft
$1,875 Estimated rent
Home value
$405,600
$381,000 - $434,000
$1,875/mo
Zestimate® history
Loading...
Owner options
Explore your selling options
What's special
Built by the seller’s grandfather—a skilled builder for a major building company in Concord for 35 years—this brick ranch was thoughtfully constructed and well cared for over the years. Nestled on 2 private acres lined with trees to the back, seasonal blooms from flowering trees and perennials spread throughout, and a front view of a horse pasture, it offers a peaceful setting and space to grow. Inside, you'll find 3 bedrooms with original pine wood floors, new LVP in main areas (2024), a new HVAC system (Nov 2024), and a new water heater. The layout also includes a living room, den (optional 4th bedroom/flex space), kitchen/dining combo, and utility room. While the home reflects its original charm, it is clean and move-in ready. Outside, enjoy a 24x24 powered garage with concrete floors, plus 2 additional powered outbuildings—perfect for hobbies or storage. A special place, lovingly built and thoughtfully maintained.
Zillow last checked: 8 hours ago
Listing updated: June 20, 2025 at 01:11pm
Listing Provided by:
Julie Foreman juliesellstheqc@gmail.com,
NextHome Paramount
Bought with:
Erika Mendoza
Coldwell Banker Realty
Source: Canopy MLS as distributed by MLS GRID,MLS#: 4265129
Facts & features
Interior
Bedrooms & bathrooms
- Bedrooms: 3
- Bathrooms: 2
- Full bathrooms: 2
- Main level bedrooms: 3
Primary bedroom
- Features: Ceiling Fan(s), En Suite Bathroom, Walk-In Closet(s)
- Level: Main
Bedroom s
- Features: Ceiling Fan(s)
- Level: Main
Bedroom s
- Features: Ceiling Fan(s)
- Level: Main
Bathroom full
- Level: Main
Bathroom full
- Level: Main
Breakfast
- Level: Main
Den
- Level: Main
Kitchen
- Features: Breakfast Bar
- Level: Main
Laundry
- Features: See Remarks
- Level: Main
Living room
- Features: Ceiling Fan(s), See Remarks
- Level: Main
Utility room
- Features: See Remarks
- Level: Main
Heating
- Propane
Cooling
- Ceiling Fan(s), Central Air
Appliances
- Included: Electric Range, Exhaust Hood, Oven
- Laundry: Utility Room
Features
- Storage, Walk-In Closet(s), Other - See Remarks
- Flooring: Vinyl, Wood
- Has basement: No
- Attic: Pull Down Stairs
- Fireplace features: Living Room, Wood Burning, Other - See Remarks
Interior area
- Total structure area: 1,691
- Total interior livable area: 1,691 sqft
- Finished area above ground: 1,691
- Finished area below ground: 0
Property
Parking
- Total spaces: 7
- Parking features: Attached Carport, Detached Carport, Driveway, Garage Shop, Other - See Remarks
- Has garage: Yes
- Carport spaces: 1
- Covered spaces: 3
- Uncovered spaces: 4
- Details: Covered attached carport for 1 car, long gravel driveway for multiple cars, 24x24 2 car carport detached.
Features
- Levels: One
- Stories: 1
- Patio & porch: Covered
- Exterior features: Storage, Other - See Remarks
Lot
- Size: 2 Acres
- Features: Corner Lot, Level, Wooded, Other - See Remarks
Details
- Additional structures: Shed(s), Workshop, Other
- Parcel number: 5535 77 55080000
- Zoning: CR
- Special conditions: Standard
- Other equipment: Fuel Tank(s)
Construction
Type & style
- Home type: SingleFamily
- Architectural style: Ranch
- Property subtype: Single Family Residence
Materials
- Brick Full
- Foundation: Crawl Space
- Roof: Shingle
Condition
- New construction: No
- Year built: 1971
Utilities & green energy
- Sewer: Septic Installed
- Water: Well
Community & neighborhood
Security
- Security features: Carbon Monoxide Detector(s), Smoke Detector(s)
Location
- Region: Midland
- Subdivision: None
Other
Other facts
- Listing terms: Cash,Conventional,FHA,USDA Loan,VA Loan
- Road surface type: Gravel, Paved
Price history
| Date | Event | Price |
|---|---|---|
| 6/20/2025 | Sold | $395,000$234/sqft |
Source: | ||
| 5/30/2025 | Pending sale | $395,000$234/sqft |
Source: | ||
| 5/30/2025 | Listed for sale | $395,000$234/sqft |
Source: | ||
| 5/30/2025 | Pending sale | $395,000-10.2%$234/sqft |
Source: | ||
| 5/18/2025 | Listing removed | -- |
Source: Owner Report a problem | ||
Public tax history
| Year | Property taxes | Tax assessment |
|---|---|---|
| 2024 | $1,152 +42.2% | $305,360 +74.9% |
| 2023 | $810 -44.8% | $174,550 |
| 2022 | $1,466 +22.2% | $174,550 +17.9% |
Find assessor info on the county website
Neighborhood: 28107
Nearby schools
GreatSchools rating
- 3/10Gibsonville Elementary SchoolGrades: PK-5Distance: 0.7 mi
- 5/10Eastern Middle SchoolGrades: 6-8Distance: 3.4 mi
- 3/10Eastern Guilford High SchoolGrades: 9-12Distance: 3.6 mi
Get a cash offer in 3 minutes
Find out how much your home could sell for in as little as 3 minutes with a no-obligation cash offer.
Estimated market value
$405,600
Get a cash offer in 3 minutes
Find out how much your home could sell for in as little as 3 minutes with a no-obligation cash offer.
Estimated market value
$405,600

