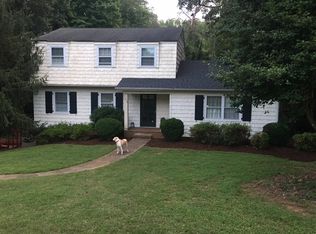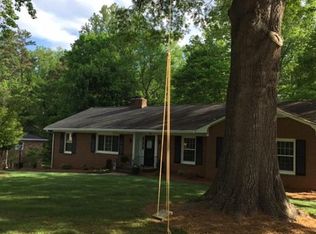Sold for $600,000
$600,000
1050 Yorkshire Rd, Winston Salem, NC 27106
4beds
3,578sqft
Stick/Site Built, Residential, Single Family Residence
Built in 1964
0.63 Acres Lot
$678,300 Zestimate®
$--/sqft
$3,040 Estimated rent
Home value
$678,300
$638,000 - $726,000
$3,040/mo
Zestimate® history
Loading...
Owner options
Explore your selling options
What's special
This adorable & renovated Cape Cod in Sherwood Forest is awaiting a new owner. This spacious home has multiple places to entertain. As you walk into the front door you are greeted by a open entry that can lead to den or dining room. Living room boasts of natural light as it opens to the sunroom. Kitchen has eat in breakfast with a large island perfect for a chef! Updated stainless appliances, gas range and beautiful granite countertops. Enjoy a full bed and bath on the main which is great for guests. Upstairs you have the primary bedroom and 2 gigantic additional bedrooms. Walk out basement with another bonus room, wet bar and half bath. Basement walks out to a delightful backyard that faces trees and so scenic which is also fenced. Oversized deck for grilling and sun bathing this upcoming summer. This house is ideal and has everything and then some you will love. Make your appointment today!
Zillow last checked: 8 hours ago
Listing updated: April 11, 2024 at 08:45am
Listed by:
Jennifer Washburn 336-932-4913,
RE/MAX Realty Consultants
Bought with:
Mary Collins, 290182
Pro Realty Group
Source: Triad MLS,MLS#: 1097331 Originating MLS: Greensboro
Originating MLS: Greensboro
Facts & features
Interior
Bedrooms & bathrooms
- Bedrooms: 4
- Bathrooms: 4
- Full bathrooms: 3
- 1/2 bathrooms: 1
- Main level bathrooms: 1
Primary bedroom
- Level: Second
- Dimensions: 15.25 x 14.92
Bedroom 2
- Level: Second
- Dimensions: 18.42 x 10.75
Bedroom 3
- Level: Second
- Dimensions: 12.67 x 11.33
Bedroom 4
- Level: Main
- Dimensions: 14.92 x 11.75
Bonus room
- Level: Basement
- Dimensions: 30.42 x 14.58
Breakfast
- Level: Main
- Dimensions: 11.33 x 9.17
Den
- Level: Main
- Dimensions: 22.67 x 13.5
Dining room
- Level: Main
- Dimensions: 13.75 x 11.25
Entry
- Level: Main
- Dimensions: 7.92 x 7.67
Kitchen
- Level: Main
- Dimensions: 13.67 x 9.58
Laundry
- Level: Basement
- Dimensions: 6.58 x 5.92
Living room
- Level: Main
- Dimensions: 18.17 x 14.92
Other
- Level: Basement
- Dimensions: 7.75 x 7.33
Sunroom
- Level: Main
- Dimensions: 16.5 x 13.17
Heating
- Baseboard, Forced Air, Electric, Natural Gas
Cooling
- Central Air
Appliances
- Included: Gas Water Heater
Features
- Basement: Partially Finished, Basement
- Number of fireplaces: 3
- Fireplace features: Basement, Den, Living Room
Interior area
- Total structure area: 4,336
- Total interior livable area: 3,578 sqft
- Finished area above ground: 2,790
- Finished area below ground: 788
Property
Parking
- Parking features: Attached
- Has attached garage: Yes
Features
- Levels: Two
- Stories: 2
- Pool features: None
Lot
- Size: 0.63 Acres
Details
- Parcel number: 6815298629
- Zoning: RS9
- Special conditions: Owner Sale
Construction
Type & style
- Home type: SingleFamily
- Property subtype: Stick/Site Built, Residential, Single Family Residence
Materials
- Brick, Cement Siding, Vinyl Siding
Condition
- Year built: 1964
Utilities & green energy
- Sewer: Public Sewer
- Water: Public
Community & neighborhood
Location
- Region: Winston Salem
- Subdivision: Sherwood Forest
Other
Other facts
- Listing agreement: Exclusive Right To Sell
- Listing terms: Cash,Conventional,VA Loan
Price history
| Date | Event | Price |
|---|---|---|
| 7/7/2023 | Sold | $600,000+0% |
Source: | ||
| 4/4/2023 | Pending sale | $599,900 |
Source: | ||
| 3/9/2023 | Price change | $599,900-2.5% |
Source: | ||
| 2/21/2023 | Listed for sale | $615,000+12.8% |
Source: | ||
| 6/27/2022 | Sold | $545,000+5.8% |
Source: | ||
Public tax history
| Year | Property taxes | Tax assessment |
|---|---|---|
| 2025 | $7,442 +26.7% | $675,200 +61.3% |
| 2024 | $5,874 +4.8% | $418,700 |
| 2023 | $5,606 | $418,700 |
Find assessor info on the county website
Neighborhood: Old Sherwood Forest
Nearby schools
GreatSchools rating
- 8/10Sherwood Forest ElementaryGrades: PK-5Distance: 0.1 mi
- 6/10Jefferson MiddleGrades: 6-8Distance: 1 mi
- 4/10Mount Tabor HighGrades: 9-12Distance: 1.5 mi
Get a cash offer in 3 minutes
Find out how much your home could sell for in as little as 3 minutes with a no-obligation cash offer.
Estimated market value$678,300
Get a cash offer in 3 minutes
Find out how much your home could sell for in as little as 3 minutes with a no-obligation cash offer.
Estimated market value
$678,300

