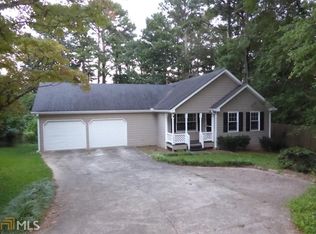Act fast!! Many possible uses for this brick ranch located right off of exit 14 by the lake. Currently set up as a rental/in law suite with three separate living spaces. Perfect for someone to occupy one unit and rent to cover costs. Would make a beautiful single family residence with a little update. Buyer is responsible for verifying zoning for usage. Current rent each unit 900/mo which is below market value. Roof 2 yrs old. HVAC and Septic have been professionally serviced and are in great condition. Please do not disturb the tenants or walk on property.
This property is off market, which means it's not currently listed for sale or rent on Zillow. This may be different from what's available on other websites or public sources.
