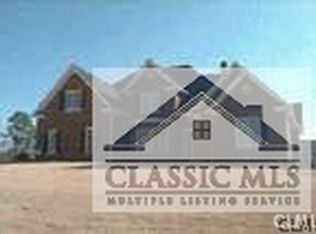Shows like a new construction model. Amazingly well maintained home. The picture will tell you more than I have room here to type. Just a few points of wow, Open floor plan with high ceilings, owners suite on the main floor, spectacular Owners spa like bath. Owners bedroom has sitting area. (huge). large dinning room, gigantic kitchen with great cabinetry and granite counter tops, Keeping room in the kitchen with fireplace. Fully finished basement with in-law suite. Home gym/theater room.
This property is off market, which means it's not currently listed for sale or rent on Zillow. This may be different from what's available on other websites or public sources.
