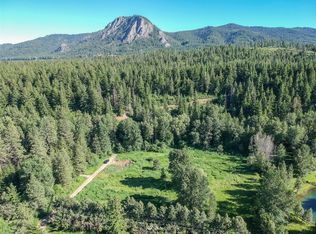NO PETS This property is home to a charming 6-bedroom farmhouse, set on several acres with trees bordering most of the perimeter. Located just outside the city limits, it is conveniently minutes away from downtown Cle Elum, Roslyn, and the entrance to Suncadia Resort. There is a large, beautiful windmill in the front yard covered in grapevines, you will love it! Everyone does. There is a small creek that runs alongside it. This is irrigation water used to water the property. This home has great yard space all around it. It is very private and peaceful with great neighbors. Inside you'll find a spacious open-concept dining and kitchen area features wooden beams, a skylight, and an attractive brick wall, complemented by newer luxury vinyl flooring. A large rustic chandelier illuminates the dining area, which includes bay windows offering views of the aspen trees. The kitchen is equipped with modern stainless-steel appliances, a small peninsula, and a pleasant view of the side yard. A large walk in pantry sits off of the dining area with plenty of shelving. Laundry/mud room has a separate entrance near the kitchen, with hook-ups for your washer and dryer, built in hamper, small sink, closet and another pantry space. The living room features original wood floors and two large windows, creating a bright and inviting space with doors for added privacy. Adjacent to the living room are the first two bedrooms, including the master suite. The master bedroom, located on the main floor at the rear of the house, is generously sized and includes a connected bathroom with a tub/shower combination, a toilet, and separate vanity space. It includes a large closet with built-in drawers. The master bedroom has french doors that open to a small rustic deck with an awning, offering a peaceful view of the surrounding trees. Next to the master is a versatile square-shaped room that could serve as an additional bedroom or an office. Down the hallway, there is a door leading to another room with dual access, including entry through the kitchen area. This room features French doors overlooking the side yard and a small cement patio with an awning. It also has a partial barnwood feature wall and a barnwood desk, making it suitable for use as a bedroom, family room, or office space. The upstairs has 3 bedrooms. One large multi-level room with a skylight that opens. The other 2 rooms are identical in size 12x9. There is a half bath, also a large closet in the upstairs hallway for additional storage. The property includes a detached three-car garage, though currently, only one door is operational. The garage also has an extra work space at the back, along with a back door leading to the side yard and a deck. Note: There is an 1800 sq ft shop on the premises that is also available to the renters at an additional price. Please inquire if interested, I regularly rent this building out to a reputable business, usually for storage. So there could be activity from this shop. - This is a year lease agreement - First, last and deposit required - Renter is responsible for utilities, power, garbage, Internet, , Cable etc...The owner will pay for city water, unless it should go over a substantial amount. Paying 120.00 now. - Renter is responsible for their own snow removal - Renters must be considerate of neighbors. No loud music, no parties etc...... - ABSOLUTELY NO PETS ALLOWED. - Renter must maintain the lawn around the house by mowing and watering, Owner will help with irrigation water set up, ( owner pays for this water) - No smoking - No wood or pellet stoves allowed to be used or to be brought into the house or the garage - House is on a septic system, flush only toilet paper. - No part of the house can be rented out to another, no Air Bnb etc..... - Tenant must get a background check, credit check and references - Tenant must ask permission if they would like to paint or any other changes There is a piano that will remain in the house, in the living room.
This property is off market, which means it's not currently listed for sale or rent on Zillow. This may be different from what's available on other websites or public sources.

