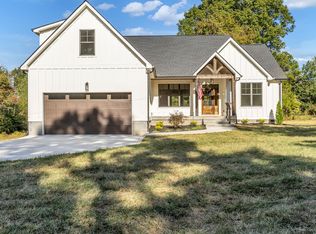Closed
$431,500
1050 Walnut Grove Rd Lot 1, Dickson, TN 37055
3beds
1,521sqft
Single Family Residence, Residential
Built in 2024
1.01 Acres Lot
$446,900 Zestimate®
$284/sqft
$2,331 Estimated rent
Home value
$446,900
$366,000 - $550,000
$2,331/mo
Zestimate® history
Loading...
Owner options
Explore your selling options
What's special
This is a must see newly built one level home, sitting on a beautiful 1 acre lot, minutes to downtown Dickson. This 3 bed/ 2 bath home offers an open floor plan with the master on one side and secondary bedrooms on the other. Vinyl single plank floors throughout, granite counters in bathrooms, leathered granite in kitchen, stainless steel appliances, soft close drawers, 2 car garage, 2 covered porches and beautiful outdoor space are just a few of the highlights of this beautiful, new home. View virtual tour here https://my.matterport.com/show/?m=N2UGGLvZcHH
Zillow last checked: 8 hours ago
Listing updated: July 30, 2024 at 01:24pm
Listing Provided by:
Lauren Gale 301-751-0817,
Charter Properties, LLC
Bought with:
Logan Rhea, 354948
simpliHOM
Source: RealTracs MLS as distributed by MLS GRID,MLS#: 2662332
Facts & features
Interior
Bedrooms & bathrooms
- Bedrooms: 3
- Bathrooms: 2
- Full bathrooms: 2
- Main level bedrooms: 3
Bedroom 1
- Features: Walk-In Closet(s)
- Level: Walk-In Closet(s)
- Area: 195 Square Feet
- Dimensions: 15x13
Bedroom 2
- Area: 132 Square Feet
- Dimensions: 11x12
Bedroom 3
- Area: 132 Square Feet
- Dimensions: 11x12
Dining room
- Features: Combination
- Level: Combination
- Area: 102 Square Feet
- Dimensions: 6x17
Kitchen
- Area: 187 Square Feet
- Dimensions: 11x17
Living room
- Features: Combination
- Level: Combination
- Area: 238 Square Feet
- Dimensions: 14x17
Heating
- Electric, Heat Pump
Cooling
- Central Air
Appliances
- Included: Dishwasher, Microwave, Electric Oven, Electric Range
- Laundry: Electric Dryer Hookup, Washer Hookup
Features
- Ceiling Fan(s), Extra Closets, Kitchen Island
- Flooring: Vinyl
- Basement: Crawl Space
- Has fireplace: No
Interior area
- Total structure area: 1,521
- Total interior livable area: 1,521 sqft
- Finished area above ground: 1,521
Property
Parking
- Total spaces: 2
- Parking features: Garage Door Opener, Garage Faces Side, Gravel, Parking Pad
- Garage spaces: 2
- Has uncovered spaces: Yes
Features
- Levels: One
- Stories: 1
- Patio & porch: Porch, Covered
Lot
- Size: 1.01 Acres
- Dimensions: 1.01
- Features: Level
Details
- Parcel number: 091 00313 000
- Special conditions: Owner Agent,Standard
- Other equipment: Air Purifier
Construction
Type & style
- Home type: SingleFamily
- Property subtype: Single Family Residence, Residential
Materials
- Vinyl Siding, Ducts Professionally Air-Sealed
- Roof: Asphalt
Condition
- New construction: Yes
- Year built: 2024
Utilities & green energy
- Sewer: Septic Tank
- Water: Public
- Utilities for property: Electricity Available, Water Available
Green energy
- Energy efficient items: Thermostat
Community & neighborhood
Security
- Security features: Carbon Monoxide Detector(s), Smoke Detector(s)
Location
- Region: Dickson
- Subdivision: Barrett Eugene Propertes At Walnut Grove
Price history
| Date | Event | Price |
|---|---|---|
| 7/29/2024 | Sold | $431,500-3.9%$284/sqft |
Source: | ||
| 6/20/2024 | Contingent | $449,000$295/sqft |
Source: | ||
| 6/7/2024 | Listed for sale | $449,000$295/sqft |
Source: | ||
Public tax history
Tax history is unavailable.
Neighborhood: 37055
Nearby schools
GreatSchools rating
- 9/10Centennial Elementary SchoolGrades: PK-5Distance: 2.7 mi
- 6/10Dickson Middle SchoolGrades: 6-8Distance: 4.9 mi
- 5/10Dickson County High SchoolGrades: 9-12Distance: 4.2 mi
Schools provided by the listing agent
- Elementary: Centennial Elementary
- Middle: Dickson Middle School
- High: Dickson County High School
Source: RealTracs MLS as distributed by MLS GRID. This data may not be complete. We recommend contacting the local school district to confirm school assignments for this home.
Get a cash offer in 3 minutes
Find out how much your home could sell for in as little as 3 minutes with a no-obligation cash offer.
Estimated market value$446,900
Get a cash offer in 3 minutes
Find out how much your home could sell for in as little as 3 minutes with a no-obligation cash offer.
Estimated market value
$446,900
