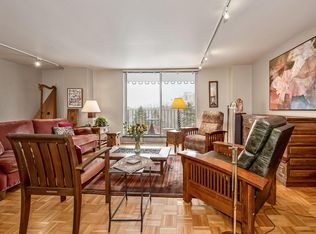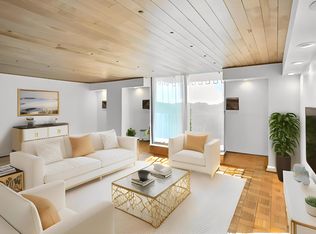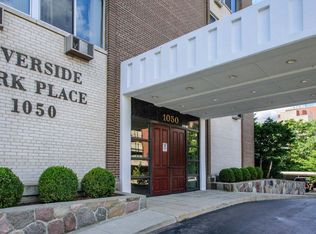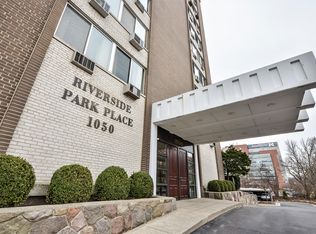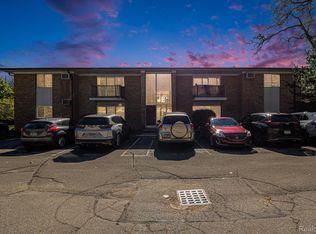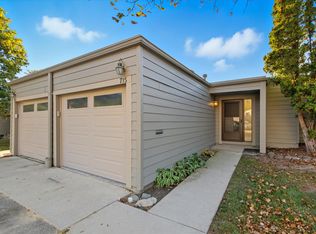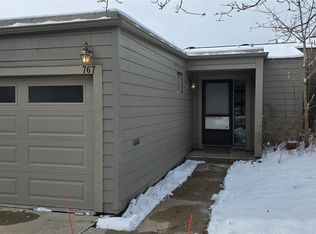Riverside Park Place Condo with light filled south exposure,
2 bedroom and 2 bath 1182 sqhome. Updated kitchen w/granite countertops, 42'' cherry cabinets, lovely tile flooring. Kitchen is open to the living room with a friendly breakfast bar. Oak floors flow throughout living & dining room, front hall. New Carpet in both bedrooms. Primary bath with beautiful natural slate, oversized shower with dual shower heads and custom vanity. Main bath has Marble floor and vessel sink. Beautiful, quiet views of the river and playing fields from the balcony and south-facing windows. 4 window AC units. Carport #35 and storage locker #24. The well run association offers a pool and community room for your added enjoyment. Walk to Medical center, Kerrytown and Downtown. Easy access to transit system.
Active
Price cut: $9K (12/4)
$295,000
1050 Wall St APT 3C, Ann Arbor, MI 48105
2beds
1,182sqft
Est.:
Condominium
Built in 1966
-- sqft lot
$293,600 Zestimate®
$250/sqft
$586/mo HOA
What's special
- 250 days |
- 1,004 |
- 32 |
Zillow last checked: 8 hours ago
Listing updated: December 04, 2025 at 08:24am
Listed by:
Andrew Piper 734-604-8242,
@properties Christie's Int'lAA 734-237-6901
Source: MichRIC,MLS#: 25014738
Tour with a local agent
Facts & features
Interior
Bedrooms & bathrooms
- Bedrooms: 2
- Bathrooms: 2
- Full bathrooms: 2
- Main level bedrooms: 2
Heating
- Baseboard
Cooling
- Wall Unit(s)
Appliances
- Included: Built-In Electric Oven, Cooktop, Dishwasher, Disposal, Microwave, Oven, Range, Refrigerator
- Laundry: Common Area
Features
- Center Island, Eat-in Kitchen
- Flooring: Carpet, Wood
- Windows: Screens, Insulated Windows
- Basement: Full,Walk-Out Access
- Has fireplace: No
Interior area
- Total structure area: 1,182
- Total interior livable area: 1,182 sqft
Property
Parking
- Parking features: Carport
- Has carport: Yes
Accessibility
- Accessibility features: Accessible Approach with Ramp, Covered Entrance
Features
- Stories: 10
- Exterior features: Balcony
- Has private pool: Yes
- Pool features: In Ground, Association
- Waterfront features: River
- Body of water: Huron River
Lot
- Size: 1,306.8 Square Feet
- Features: Level, Recreational
Details
- Parcel number: 090921304042
Construction
Type & style
- Home type: Condo
- Architectural style: Contemporary
- Property subtype: Condominium
Materials
- Brick
- Roof: Rubber
Condition
- New construction: No
- Year built: 1966
Utilities & green energy
- Sewer: Public Sewer
- Water: Public
- Utilities for property: Phone Connected, Cable Connected
Community & HOA
Community
- Security: Closed Circuit Camera(s), Fire Sprinkler System, Smoke Detector(s), Security System
- Subdivision: Riverside Park Place
HOA
- Has HOA: Yes
- Amenities included: Cable TV, Fitness Center, Laundry, Meeting Room, Pool, Storage
- Services included: Trash, Snow Removal, Sewer, Maintenance Grounds
- HOA fee: $586 monthly
- HOA phone: 248-769-7388
Location
- Region: Ann Arbor
Financial & listing details
- Price per square foot: $250/sqft
- Tax assessed value: $158,452
- Annual tax amount: $10,678
- Date on market: 4/11/2025
- Listing terms: Cash,Conventional
Estimated market value
$293,600
$279,000 - $308,000
$2,121/mo
Price history
Price history
| Date | Event | Price |
|---|---|---|
| 12/4/2025 | Price change | $295,000-3%$250/sqft |
Source: | ||
| 9/26/2025 | Price change | $304,000-5%$257/sqft |
Source: | ||
| 9/1/2025 | Price change | $319,900-3%$271/sqft |
Source: | ||
| 7/16/2025 | Price change | $329,900-2.9%$279/sqft |
Source: | ||
| 5/19/2025 | Price change | $339,900-2.9%$288/sqft |
Source: | ||
Public tax history
Public tax history
| Year | Property taxes | Tax assessment |
|---|---|---|
| 2025 | $10,678 | $165,900 +1.2% |
| 2024 | -- | $164,000 +4.9% |
| 2023 | -- | $156,300 +12.1% |
Find assessor info on the county website
BuyAbility℠ payment
Est. payment
$2,475/mo
Principal & interest
$1417
HOA Fees
$586
Other costs
$472
Climate risks
Neighborhood: Broadway
Nearby schools
GreatSchools rating
- 8/10Northside Elementary SchoolGrades: K-8Distance: 0.8 mi
- 10/10Skyline High SchoolGrades: 9-12Distance: 2.5 mi
- 8/10Clague Middle SchoolGrades: 6-8Distance: 2.3 mi
- Loading
- Loading
