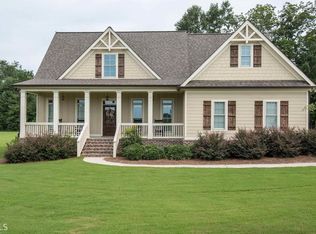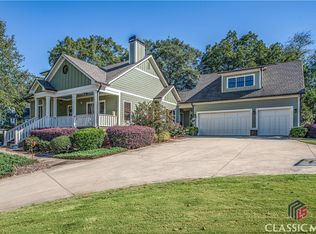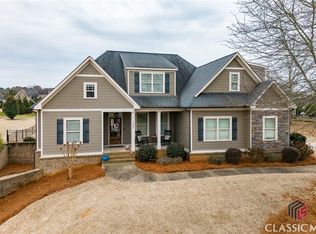1050 Townside Way, is located in Bishop, GA 30621. It is currently listed for $237900. For more information, contact us at expert@hudlisted.com or call our Distressed Property Hot-line at (888) 576-0062.<br /> <br /> 1050 Townside Way is a single family home and was built in . It has 4 bedrooms and 4 baths. 1050 Townside Way was listed on .
This property is off market, which means it's not currently listed for sale or rent on Zillow. This may be different from what's available on other websites or public sources.



