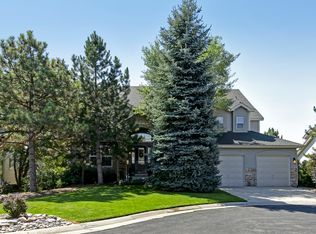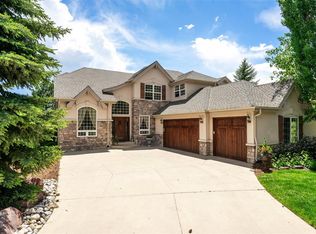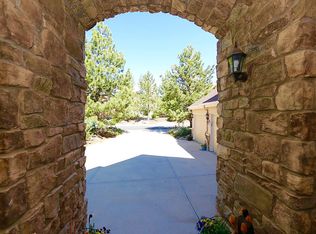Sold for $1,070,000 on 05/31/23
$1,070,000
1050 Timbercrest Drive, Castle Pines, CO 80108
3beds
3,970sqft
Single Family Residence
Built in 1998
10,018.8 Square Feet Lot
$1,068,200 Zestimate®
$270/sqft
$3,842 Estimated rent
Home value
$1,068,200
$1.01M - $1.12M
$3,842/mo
Zestimate® history
Loading...
Owner options
Explore your selling options
What's special
Outstanding main floor living with this ranch floorplan in highly sought after Forest Park. The towering pines and gamble oak that surround this home create a true mountain feel! The outdoor spaces were created to allow you to enjoy the beauty of Colorado! The spacious maintenance free rear deck provides room for outdoor entertaining with space for a dining table plus a separate seating area. The retractable awning provides shade on those hot Colorado summer days. There are even peak-a-boo mountain views! A meandering flagstone path winds through this xeriscaped backyard paradise! The elegant interior of the home features travertine tile floors in the entry and kitchen, plantation shutters, high ceilings and large windows to allow natural light to flow throughout the home. The great room is the center of this home with 12’ ceilings and large windows that look out to the beautiful backyard. The gourmet kitchen has a gas cooktop, newer stainless steel appliances, eat at bar and walk-in pantry! The kitchen nook provides the perfect place to enjoy your morning cup of coffee while looking out at the natural beauty of this neighborhood. The formal dining room with coffered ceilings opens to the great room and provides a great entertaining and eating area. The main floor office with glass French doors is set up to be a great home office space! The spacious master suite has a 10’ coffered ceiling, master bath and large walk-in closet with a closet system. The walkout lower level has 9’ ceilings and provides additional living and entertaining space. The great room and rec area contain room for your home theatre, pool table (which is included) and workout equipment. The two additional guest bedrooms are secluded from the rest of the lower level providing a private area for guests and family. A large storage area completes the basement. The 3 car garage has built in cabinets for additional storage.
Zillow last checked: 8 hours ago
Listing updated: May 31, 2023 at 01:11pm
Listed by:
Doug Hutchins 303-886-3437,
Kentwood Real Estate DTC, LLC
Bought with:
Richard Stang, 100072336
Keller Williams DTC
Source: REcolorado,MLS#: 1647298
Facts & features
Interior
Bedrooms & bathrooms
- Bedrooms: 3
- Bathrooms: 3
- Full bathrooms: 2
- 1/2 bathrooms: 1
- Main level bathrooms: 2
- Main level bedrooms: 1
Primary bedroom
- Description: 10' Coffered Ceiling, Large Windows, Great Natural Light!
- Level: Main
- Area: 249.75 Square Feet
- Dimensions: 13.5 x 18.5
Bedroom
- Description: Spacious Guest Bedroom
- Level: Basement
- Area: 184 Square Feet
- Dimensions: 11.5 x 16
Bedroom
- Description: Spacious Guest Bedroom
- Level: Basement
- Area: 184 Square Feet
- Dimensions: 11.5 x 16
Bathroom
- Description: 5 Piece Master Bath With Soaking Tub And Dual Sinks
- Level: Main
- Area: 99 Square Feet
- Dimensions: 9 x 11
Bathroom
- Level: Main
- Area: 42 Square Feet
- Dimensions: 6 x 7
Bathroom
- Level: Basement
Bonus room
- Description: Adjoins Great Room And Great Space For Workout Equipment
- Level: Basement
- Area: 150 Square Feet
- Dimensions: 12 x 12.5
Dining room
- Level: Main
- Area: 184 Square Feet
- Dimensions: 11.5 x 16
Family room
- Description: Space For A Pool Table Plus Home Theatre!
- Level: Basement
- Area: 600 Square Feet
- Dimensions: 24 x 25
Great room
- Description: 12' Ceilings!
- Level: Main
- Area: 329 Square Feet
- Dimensions: 14 x 23.5
Kitchen
- Level: Main
- Area: 189.75 Square Feet
- Dimensions: 11.5 x 16.5
Laundry
- Level: Main
Office
- Level: Main
- Area: 132.25 Square Feet
- Dimensions: 11.5 x 11.5
Heating
- Forced Air
Cooling
- Central Air
Features
- Ceiling Fan(s), Eat-in Kitchen, Entrance Foyer, Five Piece Bath, Granite Counters, High Ceilings, High Speed Internet, Open Floorplan, Pantry, Primary Suite, Walk-In Closet(s)
- Flooring: Carpet, Tile
- Basement: Full,Walk-Out Access
- Number of fireplaces: 2
- Fireplace features: Basement, Family Room
Interior area
- Total structure area: 3,970
- Total interior livable area: 3,970 sqft
- Finished area above ground: 1,977
- Finished area below ground: 1,478
Property
Parking
- Total spaces: 3
- Parking features: Concrete
- Attached garage spaces: 3
Features
- Levels: One
- Stories: 1
- Patio & porch: Covered, Deck, Patio
- Exterior features: Balcony, Barbecue, Private Yard
- Fencing: None
Lot
- Size: 10,018 sqft
- Features: Irrigated, Landscaped, Level, Many Trees, Sprinklers In Front, Sprinklers In Rear
Details
- Parcel number: R0401018
- Special conditions: Standard
Construction
Type & style
- Home type: SingleFamily
- Property subtype: Single Family Residence
Materials
- Frame, Rock
- Roof: Composition
Condition
- Year built: 1998
Details
- Warranty included: Yes
Utilities & green energy
- Sewer: Public Sewer
- Water: Public
- Utilities for property: Cable Available, Electricity Connected, Internet Access (Wired), Natural Gas Connected, Phone Connected
Community & neighborhood
Location
- Region: Castle Pines
- Subdivision: Forest Park
HOA & financial
HOA
- Has HOA: Yes
- HOA fee: $333 quarterly
- Amenities included: Pool, Trail(s)
- Services included: Trash
- Association name: Forest Park
- Association phone: 719-314-4527
Other
Other facts
- Listing terms: Cash,Conventional,FHA,Jumbo,VA Loan
- Ownership: Agent Owner
Price history
| Date | Event | Price |
|---|---|---|
| 5/31/2023 | Sold | $1,070,000+56.2%$270/sqft |
Source: | ||
| 6/27/2014 | Sold | $685,000-2.1%$173/sqft |
Source: Public Record | ||
| 5/24/2014 | Listed for sale | $700,000+10.2%$176/sqft |
Source: Madison and Company Properties, LTD #8294561 | ||
| 11/4/2009 | Sold | $635,000-2.3%$160/sqft |
Source: Public Record | ||
| 5/29/2009 | Listed for sale | $650,000+52%$164/sqft |
Source: NRT Denver #775235 | ||
Public tax history
| Year | Property taxes | Tax assessment |
|---|---|---|
| 2024 | $6,831 +38.5% | $72,340 -1% |
| 2023 | $4,934 -3.8% | $73,050 +42.1% |
| 2022 | $5,130 | $51,420 -2.8% |
Find assessor info on the county website
Neighborhood: 80108
Nearby schools
GreatSchools rating
- 8/10Timber Trail Elementary SchoolGrades: PK-5Distance: 0.5 mi
- 8/10Rocky Heights Middle SchoolGrades: 6-8Distance: 3.4 mi
- 9/10Rock Canyon High SchoolGrades: 9-12Distance: 3.7 mi
Schools provided by the listing agent
- Elementary: Timber Trail
- Middle: Rocky Heights
- High: Rock Canyon
- District: Douglas RE-1
Source: REcolorado. This data may not be complete. We recommend contacting the local school district to confirm school assignments for this home.
Get a cash offer in 3 minutes
Find out how much your home could sell for in as little as 3 minutes with a no-obligation cash offer.
Estimated market value
$1,068,200
Get a cash offer in 3 minutes
Find out how much your home could sell for in as little as 3 minutes with a no-obligation cash offer.
Estimated market value
$1,068,200



