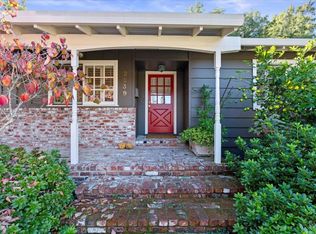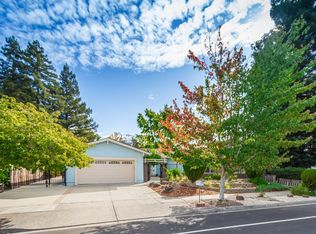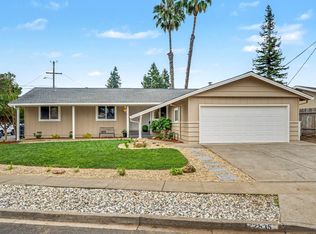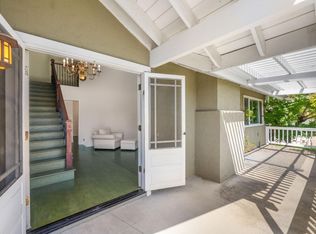The rarest of opportunities - charming country Ranch home with plenty of room to spread out, yet so very close to everything else...and at an unbelievable new price! Surrounded by vineyards and farms, the main house has lots of natural light, gleaming hardwood floors, Primary bedroom that opens onto a spacious patio, open concept kitchen adjacent to the family/dining rooms with wood burning fireplace, large separate living room/den, plus an additional extra room/workshop off of the large two car garage. In addition, there is also a separate studio/cottage with split unit for comfortable use all year. The back side of the property has its own gate with separate entrance to an open field, plus so many fruit and olive trees - it's a blank slate for whatever you have in mind...pool, orchard, vineyard, 2nd unit? You name it. Country living so close to all of the World-class enjoyment the Napa Valley has to offer. Too much to describe, come see for yourself!
For sale
Price cut: $60K (11/18)
$1,125,000
1050 Sunset Road, Napa, CA 94558
3beds
1,752sqft
Est.:
Single Family Residence
Built in 1963
0.43 Acres Lot
$1,077,000 Zestimate®
$642/sqft
$-- HOA
What's special
Wood burning fireplaceFruit and olive treesLots of natural lightGleaming hardwood floorsOpen concept kitchen
- 166 days |
- 889 |
- 24 |
Likely to sell faster than
Zillow last checked: 8 hours ago
Listing updated: December 10, 2025 at 08:33am
Listed by:
Christopher Anderson DRE #01989542 707-815-6596,
Redfin 877-973-3346
Source: BAREIS,MLS#: 325064344 Originating MLS: Marin County
Originating MLS: Marin County
Tour with a local agent
Facts & features
Interior
Bedrooms & bathrooms
- Bedrooms: 3
- Bathrooms: 2
- Full bathrooms: 2
Rooms
- Room types: Family Room, Kitchen, Living Room, Master Bathroom, Master Bedroom, Possible Guest, Sun Room
Primary bedroom
- Features: Closet, Ground Floor, Outside Access
Bedroom
- Level: Main
Primary bathroom
- Features: Shower Stall(s), Tile, Window
Bathroom
- Features: Tub w/Shower Over, Window
- Level: Main
Dining room
- Features: Dining/Family Combo
Family room
- Level: Main
Kitchen
- Features: Granite Counters, Kitchen/Family Combo
- Level: Main
Living room
- Level: Main
Heating
- Central
Cooling
- Central Air
Appliances
- Included: Dishwasher, Disposal, Free-Standing Gas Oven, Free-Standing Gas Range, Range Hood, Dryer, Washer
- Laundry: In Garage
Features
- In-Law Floorplan
- Flooring: Wood
- Windows: Dual Pane Full
- Has basement: No
- Number of fireplaces: 1
- Fireplace features: Family Room, Metal, Wood Burning, Wood Burning Stove
Interior area
- Total structure area: 1,752
- Total interior livable area: 1,752 sqft
Property
Parking
- Total spaces: 6
- Parking features: Attached, Garage Door Opener, Garage Faces Front, Inside Entrance, Side By Side, Paved
- Attached garage spaces: 2
- Uncovered spaces: 4
Features
- Levels: One
- Stories: 1
- Patio & porch: Patio
- Fencing: Full
Lot
- Size: 0.43 Acres
- Features: Landscaped, Landscape Front, Storm Drain
Details
- Additional structures: Guest House, Shed(s)
- Parcel number: 047051005000
- Special conditions: Offer As Is
Construction
Type & style
- Home type: SingleFamily
- Architectural style: Ranch
- Property subtype: Single Family Residence
Materials
- Stucco, Wood Siding
- Foundation: Concrete Perimeter
- Roof: Cement,Tile
Condition
- Year built: 1963
Utilities & green energy
- Electric: 220 Volts
- Sewer: Septic Tank
- Water: Public
- Utilities for property: Cable Connected, Electricity Connected, Natural Gas Connected, Public
Community & HOA
Community
- Security: Carbon Monoxide Detector(s), Double Strapped Water Heater, Smoke Detector(s)
HOA
- Has HOA: No
Location
- Region: Napa
Financial & listing details
- Price per square foot: $642/sqft
- Tax assessed value: $206,083
- Annual tax amount: $2,319
- Date on market: 7/14/2025
- Electric utility on property: Yes
Estimated market value
$1,077,000
$1.02M - $1.13M
$4,090/mo
Price history
Price history
| Date | Event | Price |
|---|---|---|
| 11/18/2025 | Price change | $1,125,000-5.1%$642/sqft |
Source: | ||
| 10/22/2025 | Price change | $1,185,000-4.8%$676/sqft |
Source: | ||
| 9/26/2025 | Price change | $1,245,000-3.9%$711/sqft |
Source: | ||
| 7/15/2025 | Listed for sale | $1,295,000$739/sqft |
Source: | ||
| 2/10/2021 | Listing removed | -- |
Source: Owner Report a problem | ||
Public tax history
Public tax history
| Year | Property taxes | Tax assessment |
|---|---|---|
| 2024 | $2,319 +1.8% | $206,083 +2% |
| 2023 | $2,277 +1.5% | $202,043 +2% |
| 2022 | $2,243 +1.6% | $198,082 +2% |
Find assessor info on the county website
BuyAbility℠ payment
Est. payment
$7,028/mo
Principal & interest
$5603
Property taxes
$1031
Home insurance
$394
Climate risks
Neighborhood: 94558
Nearby schools
GreatSchools rating
- 6/10Browns Valley Elementary SchoolGrades: K-6Distance: 1.1 mi
- 5/10Napa High SchoolGrades: 9-12Distance: 2.6 mi
- Loading
- Loading



