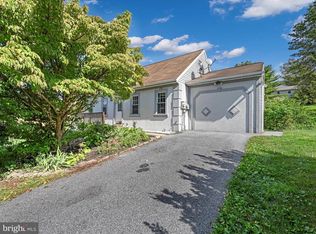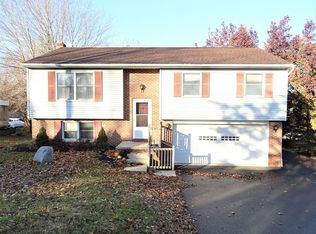Sold for $355,000
$355,000
1050 Sun Valley Rd, Stevens, PA 17578
2beds
2,048sqft
Single Family Residence
Built in 1985
0.28 Acres Lot
$-- Zestimate®
$173/sqft
$1,521 Estimated rent
Home value
Not available
Estimated sales range
Not available
$1,521/mo
Zestimate® history
Loading...
Owner options
Explore your selling options
What's special
THIS PROPERTY IS GOING TO AUCTION ON TUESDAY APRIL 29, 2025 @ 7:00 PM. THE LIST PRICE ONLY REFLECTS THE SUGGESTED STARTING BID. Welcome to your special new home! This cozy house features a walk-in front door (level, no mini step) into the living room, bright kitchen/dining area, patio doors lead to a 16' x 12' wooden deck with farmland views. 2 bedrooms, each with closets, full bathroom with tub shower and new vanity. Fantastic finished daylight basement has patio doors to concrete pad, rec room with stone hearth and coal stove (included), and utility room. Walls have been trenched to sump pump for moisture control. Second level is un-improved with space for 2 additional bedrooms and full bath. Private well with water softener and drinking water system, public sewer, electric baseboard heat and coal stove, good roof. 1-car attached garage with laundry hook-up.
Zillow last checked: 8 hours ago
Listing updated: June 27, 2025 at 05:04pm
Listed by:
John Rutt, II 717-587-8906,
Hostetter Realty LLC
Bought with:
NON MEMBER, 0225194075
Non Subscribing Office
Source: Bright MLS,MLS#: PALA2066700
Facts & features
Interior
Bedrooms & bathrooms
- Bedrooms: 2
- Bathrooms: 1
- Full bathrooms: 1
- Main level bathrooms: 1
- Main level bedrooms: 2
Bedroom 1
- Level: Main
- Area: 169 Square Feet
- Dimensions: 13 x 13
Bedroom 2
- Level: Main
- Area: 99 Square Feet
- Dimensions: 11 x 9
Other
- Level: Main
Kitchen
- Features: Eat-in Kitchen
- Level: Main
- Area: 198 Square Feet
- Dimensions: 18 x 11
Living room
- Level: Main
- Area: 234 Square Feet
- Dimensions: 18 x 13
Recreation room
- Level: Lower
- Area: 600 Square Feet
- Dimensions: 25 x 24
Utility room
- Level: Lower
Heating
- Baseboard, Other, Electric, Coal
Cooling
- None
Appliances
- Included: Electric Water Heater
Features
- Basement: Improved
- Has fireplace: No
Interior area
- Total structure area: 2,048
- Total interior livable area: 2,048 sqft
- Finished area above ground: 1,138
- Finished area below ground: 910
Property
Parking
- Total spaces: 1
- Parking features: Garage Faces Front, Attached, Driveway
- Attached garage spaces: 1
- Has uncovered spaces: Yes
Accessibility
- Accessibility features: Accessible Entrance
Features
- Levels: One and One Half
- Stories: 1
- Pool features: None
Lot
- Size: 0.28 Acres
Details
- Additional structures: Above Grade, Below Grade
- Parcel number: 0706190400000
- Zoning: RESIDENTIAL
- Special conditions: Auction
Construction
Type & style
- Home type: SingleFamily
- Architectural style: Cape Cod
- Property subtype: Single Family Residence
Materials
- Frame, Vinyl Siding
- Foundation: Other
Condition
- New construction: No
- Year built: 1985
Utilities & green energy
- Sewer: Public Sewer
- Water: Well
Community & neighborhood
Location
- Region: Stevens
- Subdivision: Clay Township
- Municipality: CLAY TWP
Other
Other facts
- Listing agreement: Exclusive Right To Sell
- Ownership: Fee Simple
Price history
| Date | Event | Price |
|---|---|---|
| 6/27/2025 | Sold | $355,000+17.5%$173/sqft |
Source: | ||
| 5/25/2022 | Sold | $302,000+11.9%$147/sqft |
Source: | ||
| 4/27/2022 | Pending sale | $270,000$132/sqft |
Source: | ||
| 4/19/2022 | Listed for sale | $270,000$132/sqft |
Source: | ||
| 4/19/2022 | Pending sale | $270,000+125%$132/sqft |
Source: | ||
Public tax history
| Year | Property taxes | Tax assessment |
|---|---|---|
| 2025 | $3,431 +2.4% | $146,300 |
| 2024 | $3,350 +2.6% | $146,300 |
| 2023 | $3,264 +2.3% | $146,300 |
Find assessor info on the county website
Neighborhood: 17578
Nearby schools
GreatSchools rating
- 8/10Clay El SchoolGrades: K-4Distance: 1.5 mi
- 6/10Ephrata Middle SchoolGrades: 7-8Distance: 4.9 mi
- 8/10Ephrata Senior High SchoolGrades: 9-12Distance: 5.2 mi
Schools provided by the listing agent
- District: Ephrata Area
Source: Bright MLS. This data may not be complete. We recommend contacting the local school district to confirm school assignments for this home.
Get pre-qualified for a loan
At Zillow Home Loans, we can pre-qualify you in as little as 5 minutes with no impact to your credit score.An equal housing lender. NMLS #10287.

