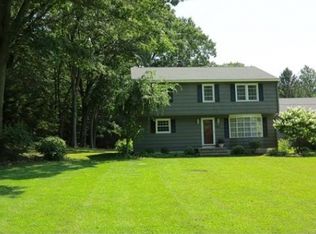Sold for $360,000
$360,000
1050 Summit Road, Cheshire, CT 06410
3beds
1,952sqft
Single Family Residence
Built in 1988
1.97 Acres Lot
$469,200 Zestimate®
$184/sqft
$3,422 Estimated rent
Home value
$469,200
$441,000 - $497,000
$3,422/mo
Zestimate® history
Loading...
Owner options
Explore your selling options
What's special
Gorgeous ranch nestled in on almost 2 acres! Open floor plan. Spacious kitchen with updates. Formal living room with hardwood flooring and vaulted ceiling. Ceiling fans and hardwood flooring in all bedrooms. Primary bedroom with a full bathroom. Nicely finished lower level with walk out and 496 sq. ft. of living space. An additional room in the lower level can be used as a bedroom or office. Enjoy the view of your own pond and woods from the sizeable deck off of the kitchen. A lovely yard with a fenced in area is perfect for small children and/or pets. Two car garage and outbuilding for extra storage. Central air, generator, alarm system, newer washer and dryer. Conveniently located to I-84. This is an estate. Sold in "AS IS" condition.
Zillow last checked: 8 hours ago
Listing updated: May 31, 2023 at 12:16pm
Listed by:
Stacey Deangelis 203-494-7068,
Calcagni Real Estate 203-272-1821
Bought with:
Sabrina McIntyre, RES.0805544
Tier 1 Real Estate
Source: Smart MLS,MLS#: 170563972
Facts & features
Interior
Bedrooms & bathrooms
- Bedrooms: 3
- Bathrooms: 2
- Full bathrooms: 2
Primary bedroom
- Features: Ceiling Fan(s), Full Bath, Hardwood Floor
- Level: Main
- Area: 288 Square Feet
- Dimensions: 12 x 24
Bedroom
- Features: Ceiling Fan(s), Hardwood Floor
- Level: Main
- Area: 165 Square Feet
- Dimensions: 15 x 11
Bedroom
- Features: Ceiling Fan(s), Hardwood Floor
- Level: Main
- Area: 90 Square Feet
- Dimensions: 9 x 10
Family room
- Level: Lower
- Area: 220 Square Feet
- Dimensions: 20 x 11
Kitchen
- Features: Ceiling Fan(s), Pantry, Sliders
- Level: Main
- Area: 168 Square Feet
- Dimensions: 12 x 14
Living room
- Features: Hardwood Floor, Vaulted Ceiling(s)
- Level: Main
- Area: 204 Square Feet
- Dimensions: 12 x 17
Office
- Level: Lower
Heating
- Hot Water, Oil
Cooling
- Central Air
Appliances
- Included: Oven/Range, Microwave, Refrigerator, Dishwasher, Electric Water Heater
- Laundry: Lower Level
Features
- Doors: Storm Door(s)
- Basement: Full,Partially Finished
- Attic: Storage
- Has fireplace: No
Interior area
- Total structure area: 1,952
- Total interior livable area: 1,952 sqft
- Finished area above ground: 1,456
- Finished area below ground: 496
Property
Parking
- Total spaces: 2
- Parking features: Attached, Garage Door Opener, Private
- Attached garage spaces: 2
- Has uncovered spaces: Yes
Features
- Patio & porch: Deck
- Has view: Yes
- View description: Water
- Has water view: Yes
- Water view: Water
- Waterfront features: Pond
Lot
- Size: 1.97 Acres
- Features: Open Lot
Details
- Additional structures: Shed(s)
- Parcel number: 1079265
- Zoning: R-80
Construction
Type & style
- Home type: SingleFamily
- Architectural style: Ranch
- Property subtype: Single Family Residence
Materials
- Vinyl Siding
- Foundation: Concrete Perimeter
- Roof: Asphalt
Condition
- New construction: No
- Year built: 1988
Utilities & green energy
- Sewer: Septic Tank
- Water: Well
- Utilities for property: Cable Available
Green energy
- Energy efficient items: Doors
Community & neighborhood
Location
- Region: Cheshire
Price history
| Date | Event | Price |
|---|---|---|
| 5/31/2023 | Sold | $360,000-4%$184/sqft |
Source: | ||
| 5/25/2023 | Contingent | $374,900$192/sqft |
Source: | ||
| 4/20/2023 | Listed for sale | $374,900+74.4%$192/sqft |
Source: | ||
| 12/21/2018 | Sold | $215,000-15.7%$110/sqft |
Source: | ||
| 12/5/2018 | Listing removed | $1,800$1/sqft |
Source: Calcagni Real Estate #170126162 Report a problem | ||
Public tax history
| Year | Property taxes | Tax assessment |
|---|---|---|
| 2025 | $7,295 +8.3% | $245,280 |
| 2024 | $6,735 +11.4% | $245,280 +42.4% |
| 2023 | $6,044 +2.3% | $172,240 |
Find assessor info on the county website
Neighborhood: 06410
Nearby schools
GreatSchools rating
- 9/10Doolittle SchoolGrades: K-6Distance: 2.8 mi
- 7/10Dodd Middle SchoolGrades: 7-8Distance: 3 mi
- 9/10Cheshire High SchoolGrades: 9-12Distance: 3.8 mi
Schools provided by the listing agent
- Elementary: Doolittle
- High: Cheshire
Source: Smart MLS. This data may not be complete. We recommend contacting the local school district to confirm school assignments for this home.
Get pre-qualified for a loan
At Zillow Home Loans, we can pre-qualify you in as little as 5 minutes with no impact to your credit score.An equal housing lender. NMLS #10287.
Sell with ease on Zillow
Get a Zillow Showcase℠ listing at no additional cost and you could sell for —faster.
$469,200
2% more+$9,384
With Zillow Showcase(estimated)$478,584
