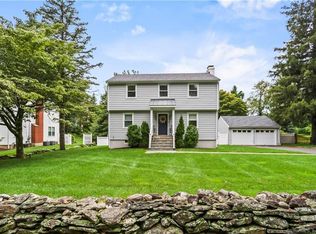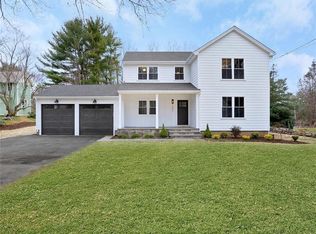Beautiful, well-maintained with updated amenities 3 bedroom, 3.5 bathroom antique colonial in great family neighborhood close to shopping, Fairfield University and easy access to both I-95 and the Merritt Parkway. House was built in 1840 and fully re-modeled and expanded. Huge master suite with cathedral ceiling, a gas fireplace flanked by built-in bookshelves, his/hers closets and bathroom with spa tub, oversized shower, and double sinks. There are two additional very generous sized bedrooms with closets and built in shelves that share a large Jack-and-Jill bath with vaulted ceiling. The downstairs has a circular flow. The living room opens to the dining room, which leads to the kitchen, which flows to the family room, which accesses the sun room, which leads back to the living room. The large EIK has butcher block counter tops, farmhouse double sink, and one year old stainless appliances. There is a large bay window with window seat and Dutch door leading to a mudroom with a slate floor. There is a laundry room off the kitchen and a third full bath. The dining room has a built-in corner hutch and pantry and the living room has a large brick fireplace. Sunroom has 2 walls of windows, some of the panes with wavy glass, a testament to the age of the house and how well it has been maintained. Most of the rooms have exposed beams original to the house and despite its age the ceilings are tall. There are newly redone hardwood floors in living room, family room, hallway and stairs. Central air. There is a large 1200+ square foot insulated barn with pellet stove. The rooms in the barn include a workshop, office, back room, half bath with slop sink, and large walkup loft. The barn is ideal for someone owning a small business or works from home. Private back yard with brick patio, natural wood fence, shed and small man-made pond and garden. A Great family neighborhood with easy walk to stores, restaurants, churches, walking trails, and more. This is a wonderful, special family home.
This property is off market, which means it's not currently listed for sale or rent on Zillow. This may be different from what's available on other websites or public sources.

