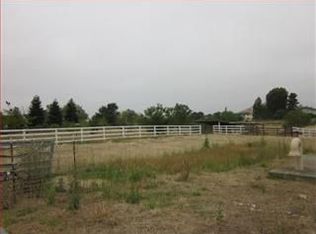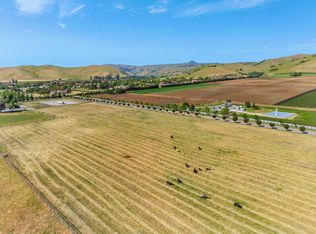For the client who wants space for horses plus storage for boats and large workskhop. Super condition with well maintained properties all around. Elevated just enough for views
This property is off market, which means it's not currently listed for sale or rent on Zillow. This may be different from what's available on other websites or public sources.

