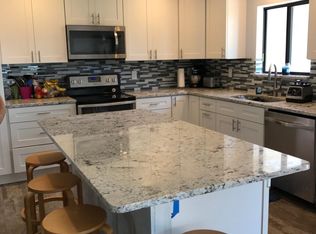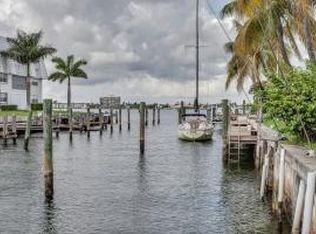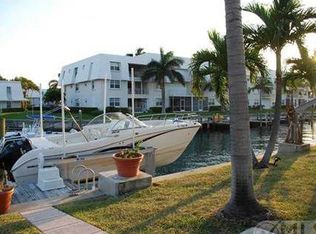Sold for $950,000
$950,000
1050 Singer Drive, Singer Island, FL 33404
3beds
1,688sqft
Single Family Residence
Built in 1959
8,295 Square Feet Lot
$1,036,600 Zestimate®
$563/sqft
$7,131 Estimated rent
Home value
$1,036,600
$985,000 - $1.09M
$7,131/mo
Zestimate® history
Loading...
Owner options
Explore your selling options
What's special
Discover this charming 3-bedroom, 2-bathroom home nestled in the heart of Singer Island, offering a serene coastal lifestyle just moments from the beach.This home offers a perfect blend of comfort and style. The spacious living area boasts views of the pool and backyard oasis creating an inviting atmosphere with abundant natural light, for relaxation and entertainment. Comfortable master bedroom with en-suite bathroom, providing a peaceful retreat.Generously sized backyard, ideal for outdoor gatherings, gardening, or simply enjoying the Florida sunshine by the pool. Close proximity to local dining, shopping, and recreational amenities.This property offers a unique opportunity to experience the best of island living. Whether you're seeking a primary residence or a vacation getaway, 1050 Singer Drive provides the perfect setting.
Don't miss out on this opportunity, schedule a tour today!
Zillow last checked: 8 hours ago
Listing updated: October 07, 2025 at 12:23pm
Listed by:
Audrey L Wilson 561-502-4522,
Assured Realty of Florida
Bought with:
Russell Kay
Keller Williams Realty Jupiter
Source: BeachesMLS,MLS#: RX-11084209 Originating MLS: Beaches MLS
Originating MLS: Beaches MLS
Facts & features
Interior
Bedrooms & bathrooms
- Bedrooms: 3
- Bathrooms: 2
- Full bathrooms: 2
Primary bedroom
- Level: M
- Area: 210 Square Feet
- Dimensions: 15 x 14
Kitchen
- Level: M
- Area: 150 Square Feet
- Dimensions: 15 x 10
Living room
- Level: M
- Area: 300 Square Feet
- Dimensions: 20 x 15
Heating
- Central, Electric
Cooling
- Central Air, Electric
Appliances
- Included: Dishwasher, Dryer, Microwave, Electric Range, Refrigerator, Washer, Electric Water Heater
- Laundry: Sink, In Garage
Features
- Entry Lvl Lvng Area, Pantry, Split Bedroom, Walk-In Closet(s)
- Flooring: Tile
- Windows: Bay Window(s), Impact Glass, Plantation Shutters, Sliding, Impact Glass (Partial)
Interior area
- Total structure area: 2,208
- Total interior livable area: 1,688 sqft
Property
Parking
- Total spaces: 2
- Parking features: 2+ Spaces, Driveway, Garage - Attached
- Attached garage spaces: 2
- Has uncovered spaces: Yes
Features
- Stories: 1
- Patio & porch: Open Patio
- Exterior features: Auto Sprinkler, Custom Lighting
- Has private pool: Yes
- Pool features: In Ground
- Fencing: Fenced
- Has view: Yes
- View description: Garden, Pool
- Waterfront features: None
Lot
- Size: 8,295 sqft
- Dimensions: 79.0 ft x 105.0 ft
- Features: < 1/4 Acre, Sidewalks
- Residential vegetation: Fruit Tree(s)
Details
- Parcel number: 56434227010000270
- Zoning: RS-5(c
Construction
Type & style
- Home type: SingleFamily
- Architectural style: Mediterranean,Ranch
- Property subtype: Single Family Residence
Materials
- CBS, Stucco
- Roof: Barrel
Condition
- Resale
- New construction: No
- Year built: 1959
Utilities & green energy
- Gas: Gas Natural
- Sewer: Public Sewer
- Water: Public
- Utilities for property: Cable Connected, Electricity Connected, Natural Gas Connected
Community & neighborhood
Security
- Security features: Security Lights, Security System Owned
Community
- Community features: Beach Club Available, Boating
Location
- Region: Riviera Beach
- Subdivision: Yacht Harbor Manor
HOA & financial
HOA
- Has HOA: Yes
- HOA fee: $24 monthly
Other fees
- Application fee: $0
Other
Other facts
- Listing terms: Cash,Conventional
- Road surface type: Paved
Price history
| Date | Event | Price |
|---|---|---|
| 10/7/2025 | Sold | $950,000-17.3%$563/sqft |
Source: | ||
| 8/14/2025 | Price change | $1,149,000-8.1%$681/sqft |
Source: | ||
| 4/23/2025 | Listed for sale | $1,250,000$741/sqft |
Source: | ||
Public tax history
| Year | Property taxes | Tax assessment |
|---|---|---|
| 2024 | $16,873 +60.1% | $454,160 +3% |
| 2023 | $10,539 +26.3% | $440,932 +3% |
| 2022 | $8,344 +0.4% | $428,089 +3% |
Find assessor info on the county website
Neighborhood: Singer Island
Nearby schools
GreatSchools rating
- 5/10Lincoln Elementary SchoolGrades: PK-5Distance: 2.3 mi
- 4/10John F. Kennedy Middle SchoolGrades: 6-8Distance: 2.7 mi
- 6/10William T. Dwyer High SchoolGrades: PK,9-12Distance: 7.2 mi
Get a cash offer in 3 minutes
Find out how much your home could sell for in as little as 3 minutes with a no-obligation cash offer.
Estimated market value
$1,036,600


