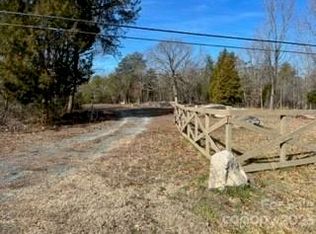Looking for a little slice of country living? This fully remodeled 3 bed/2 bath home comes complete with a large front porch to relax on, nice-sized patio and deck in the back, and a 32-foot above-ground pool! Situated on 2.21 acres of quiet land, the property has a nice country feel but is still super accessible to I-85 and several neighboring towns. The home has had many recent updates including beautiful granite countertops, top-of-the-line luxury vinyl plank flooring throughout, tile shower in master, fresh paint, updated light fixtures and plumbing fixtures, brand new metal roof, new shutters, revamped landscaping, and fresh gravel on the driveway. Over-sized, insulated 25'x40' 2-car garage with 12 foot ceilings, plenty of room for storage, also comes with a 10,000 lb hydraulic lift! Large storage building in the back with porch, power, and 2 spacious lean-tos for all your storage needs.
This property is off market, which means it's not currently listed for sale or rent on Zillow. This may be different from what's available on other websites or public sources.
