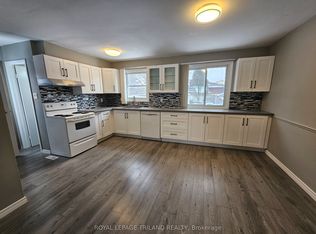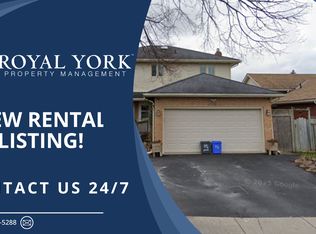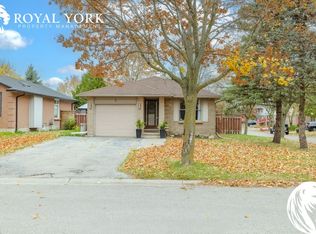Welcome home! This 3+1 bedroom, 2 storey home in desirable Medway is move-in ready. Large windows throughout provide ample natural light to flow through the home. The neutrally painted main floor has an open flow from the spacious living room to the elegant dining room. The eat-in kitchen has beautiful and modern new cabinets and counters, lights, sink, faucet and flooring (2021). A 2 piece bathroom and family room with a gas fireplace completes the main level. Patio doors off the kitchen leads to an onground salt water pool and patio. Upstairs you will find a spacious master bedroom with a cheater 3 piece ensuite and 2 additional bedrooms. Downstairs offers a large family room and another bedroom with a 2 piece ensuite which would make a great space for your overnight guests. A large utility room with a laundry area provides additional storage space. Hardwood floors are located in the living room, dining room, main floor family room and bedrooms. There is plenty of parking with your attached garage and driveway that fits 2 cars. The location of this property is excellent as it backs onto green space and is conveniently located to UWO and amenities. Shingles were replaced in 2017. Don't hold off on checking out this amazing home!
This property is off market, which means it's not currently listed for sale or rent on Zillow. This may be different from what's available on other websites or public sources.


