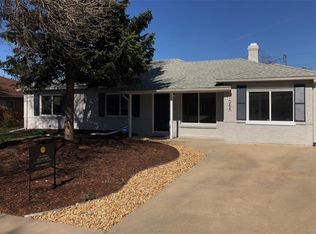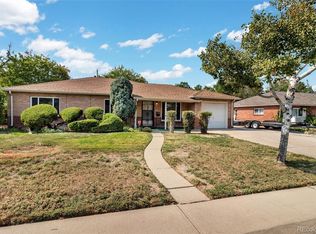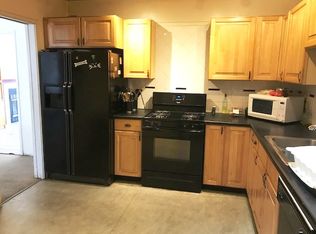NOW AVAILABLE FOR OCTOBER 1ST MOVE-IN Last day of poperty showings is today! Please contact us to schedule a tour of this lovely home! We are happy to accommodate virtual tours for those out of state. If you schedule a tour and are unable to make it, please be respectful and contact me to cancel ahead of time. PHOTOS: Please note that the laundry room and large bonus room are not yet pictured but style is much like the other rooms of the house. Newly available 3+ bed/2 bath 1643 sq. ft. house in the desirable Hoffman Town subdivision of Aurora coming up for rent!! The house will be available for move-in on October 3rd and the rent is $2200 per month. This home is perfect for the renter looking for an recently remodeled, yet affordable place where they can settle in and enjoy a nice home in an up and coming area. The house is located in a quiet, family friendly, neighborhood one mile from the University of Colorado Hospital, Children's Hospital, and the VA hospital! The entire interior of the house was remodeled, all kitchen appliances replaced, and a brand new 6 ft wood privacy fence was installed in 2019. All bedrooms are carpeted, bathrooms are nicely tiled, and the rest of the house has trendy grey flooring. The kitchen includes quartz counter tops, white cabinets, and stainless steel appliances. The house has an open floor plan, separate laundry room (washer and dryer included) and a large bonus room to use as an office or extra space as needed. There is also a large fully fenced back yard, a covered back patio area, a large storage shed, and rose bushes in the back yard for a pretty spring time! Please note house is being rented unfurnished. REQUIREMENTS: - All potential tenants over the age of 18 must fill out an application, submit to a background check, and submit to credit check. You may complete this through Zillow's Tenant Screening system or you may complete through us which will be a cost of $50/tenant. Additional references may be requested. - You must provide proof of income equal to 2 times the monthly rent, at a minimum - Security deposit ($2500) due at the time of lease signing - Tenants must show proof of renter's insurance at time of move-in PLEASE NOTE: Due to COVID-19, we are unable to hold an open house at this time. However, we are willing to schedule walk-through appointments for well-interested parties. For everyone's safety, you will be required to wear a mask during your walk-through and we will do the same. Tenant is responsible for all utilities (water, trash, electricity, and gas are required) and general lawn/weed care which includes watering (sprinkler and hose provided). Lawn mower will be provided by landlord. Pets are a possibility with prior, in-person approval and will require additional monthly pet rent ($30/pet per month). Two pet maximum. Smoking of any type (tobacco, marijuana, etc) is strictly prohibited. 12-month lease preferred but we can discuss other options if needed.
This property is off market, which means it's not currently listed for sale or rent on Zillow. This may be different from what's available on other websites or public sources.


