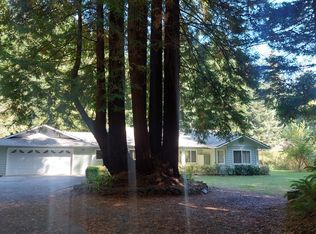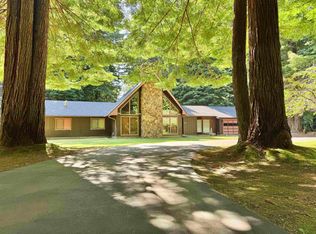Closed
$568,000
1050 Sandmann Rd, Crescent City, CA 95531
4beds
2baths
2,173sqft
Single Family Residence
Built in 2001
1 Acres Lot
$558,000 Zestimate®
$261/sqft
$2,740 Estimated rent
Home value
$558,000
Estimated sales range
Not available
$2,740/mo
Zestimate® history
Loading...
Owner options
Explore your selling options
What's special
Welcome home to 1050 Sandmann, your retreat behind the redwood curtain. A redwood tree-lined private circle driveway winds you into the secluded ambiance of the home. The sunshine pours in while you have beautiful redwoods all around you to enjoy. This spacious 2173 square foot home has newly stained wood siding accented with green trim and matching green gutters. Double-paned vinyl windows insulate the newly installed HVAC system, keeping you warm and relaxed throughout the year. Landscaped artistically with natural ferns and rhododendron bushes, this property is easy to maintain. The backyard is fully fenced for your kids to play worry-free or keep your furry friends safe. The home has a 3rd bay garage in addition to the standard 2-car garage, which makes it perfect for boats, motorcycles, classic cars, and other garage hobbies you enjoy. Next to the garage is a tree house with tiered garden boxes. Let’s step inside this newly updated home with a fresh coat of paint, new vinyl plank flooring in the main living areas, and comfortable and newly installed carpet in the bedrooms. The house feels clean and spacious throughout. The majority of the light fixtures and fans are also brand new. A spacious kitchen connected to a breakfast nook with bay windows invites you to enjoy meals with family and friends. You’ll enjoy hosting gatherings in this home, which has a dedicated dining room and a large living room with vaulted ceilings. Step into the private primary bedroom with French doors to access your patio. Additionally, the patio already has electric hookups for a hot tub. The primary bathroom has a double vanity, a jetted tub, a shower with seats, and a huge walk-in closet! The front bedroom with bay windows looks out to the driveway, making a great home office. The split-bedroom floor plan gives large families and guests abundant privacy. This home feels like it’s brand new. It is well taken care of and is ready for new owners. See the spacious home behind the redwood curtain today. You’ll be glad you did!
Zillow last checked: 8 hours ago
Listing updated: January 04, 2025 at 09:38am
Listed by:
Erik Tedsen Main:707-464-8757,
INVESTMENT REALTY HOMES INC.
Bought with:
Chelsea Harbour
Source: DNMLS,MLS#: 240471
Facts & features
Interior
Bedrooms & bathrooms
- Bedrooms: 4
- Bathrooms: 2
Heating
- Heat Pump
Appliances
- Included: Dishwasher, Disposal, Microwave, Range/Oven, Electric Oven, Electric Water Heater
Features
- Bath-Master, Dining-Formal, Eat-in Kitchen, Ceiling Fan(s), Recessed Lighting, Pantry, Utility Room, Walk-In Closet(s), Walk-in Shower
- Flooring: Carpet, Laminate
- Windows: Double Pane Windows, Windows-Vinyl
Interior area
- Total structure area: 2,173
- Total interior livable area: 2,173 sqft
Property
Parking
- Total spaces: 3
- Parking features: Attached, Garage Door Opener
- Attached garage spaces: 3
Features
- Levels: One
- Stories: 1
- Patio & porch: Patio/Open
- Exterior features: Garden, Rain Gutters
- Has spa: Yes
- Spa features: Bath
- Fencing: Fencing/Enclosed
- Has view: Yes
- View description: Area
Lot
- Size: 1 Acres
- Features: Located in Country, Landscaped
- Topography: Level
Details
- Parcel number: 112121043000
- Zoning description: R-1
Construction
Type & style
- Home type: SingleFamily
- Property subtype: Single Family Residence
Materials
- Wood Siding, Frame
- Foundation: Slab
- Roof: Composition
Condition
- Exterior: Above Average,Interior: Above Average
- Year built: 2001
Utilities & green energy
- Electric: Wired for 220
- Sewer: Septic Tank, Well Septic
- Water: Well Drilled
- Utilities for property: Cable Connected, Electricity Connected
Community & neighborhood
Security
- Security features: Smoke Detector(s)
Location
- Region: Crescent City
Other
Other facts
- Road surface type: Paved
Price history
| Date | Event | Price |
|---|---|---|
| 1/3/2025 | Sold | $568,000-1.2%$261/sqft |
Source: | ||
| 10/29/2024 | Listed for sale | $574,900$265/sqft |
Source: | ||
| 9/19/2024 | Listing removed | $574,900$265/sqft |
Source: | ||
| 7/18/2024 | Listed for sale | $574,900+57.6%$265/sqft |
Source: | ||
| 5/6/2024 | Sold | $364,764+33.2%$168/sqft |
Source: Public Record Report a problem | ||
Public tax history
| Year | Property taxes | Tax assessment |
|---|---|---|
| 2025 | $5,818 -5% | $535,500 -7% |
| 2024 | $6,121 +2.1% | $576,097 +2% |
| 2023 | $5,993 +11.8% | $564,802 +11.8% |
Find assessor info on the county website
Neighborhood: 95531
Nearby schools
GreatSchools rating
- 4/10Pine Grove Elementary SchoolGrades: K-5Distance: 1.8 mi
- 4/10Crescent Elk Middle SchoolGrades: 6-8Distance: 3.1 mi
- 5/10Del Norte High SchoolGrades: 9-12Distance: 2.8 mi

Get pre-qualified for a loan
At Zillow Home Loans, we can pre-qualify you in as little as 5 minutes with no impact to your credit score.An equal housing lender. NMLS #10287.

